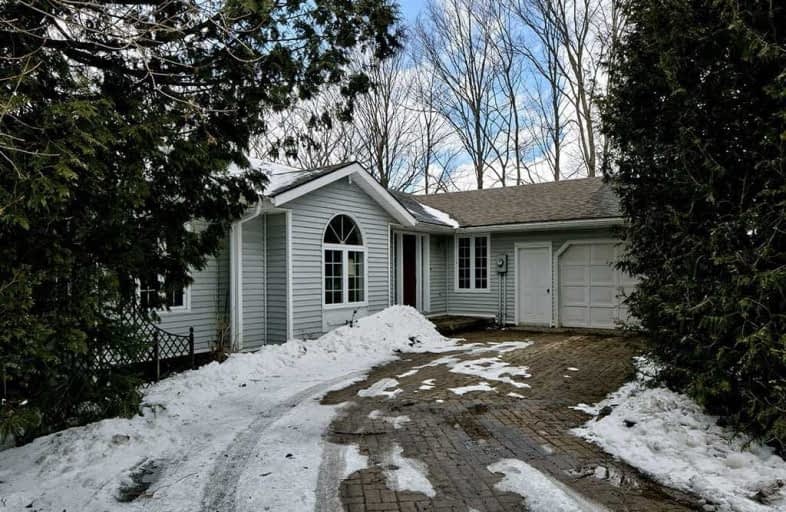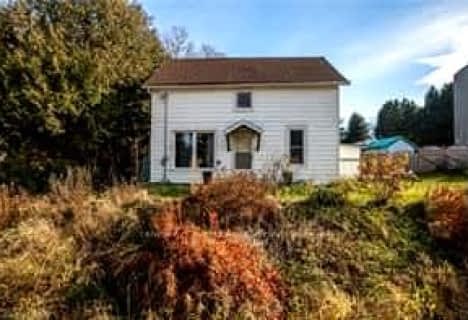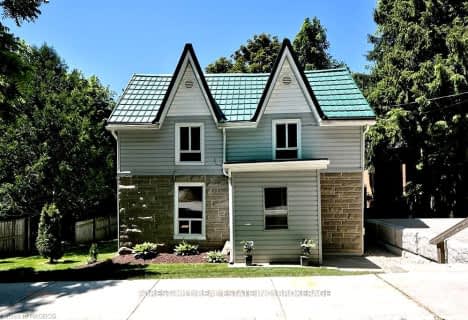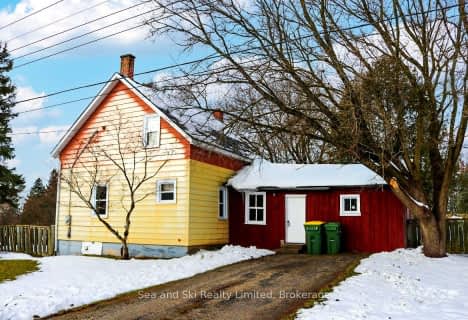
St Peter's & St Paul's Separate School
Elementary: Catholic
18.73 km
Beavercrest Community School
Elementary: Public
1.87 km
Egremont Community School
Elementary: Public
28.59 km
Holland-Chatsworth Central School
Elementary: Public
17.63 km
Spruce Ridge Community School
Elementary: Public
19.16 km
Macphail Memorial Elementary School
Elementary: Public
10.66 km
École secondaire catholique École secondaire Saint-Dominique-Savio
Secondary: Catholic
35.21 km
Georgian Bay Community School Secondary School
Secondary: Public
33.11 km
Wellington Heights Secondary School
Secondary: Public
35.85 km
Grey Highlands Secondary School
Secondary: Public
10.89 km
St Mary's High School
Secondary: Catholic
36.50 km
Owen Sound District Secondary School
Secondary: Public
36.87 km




