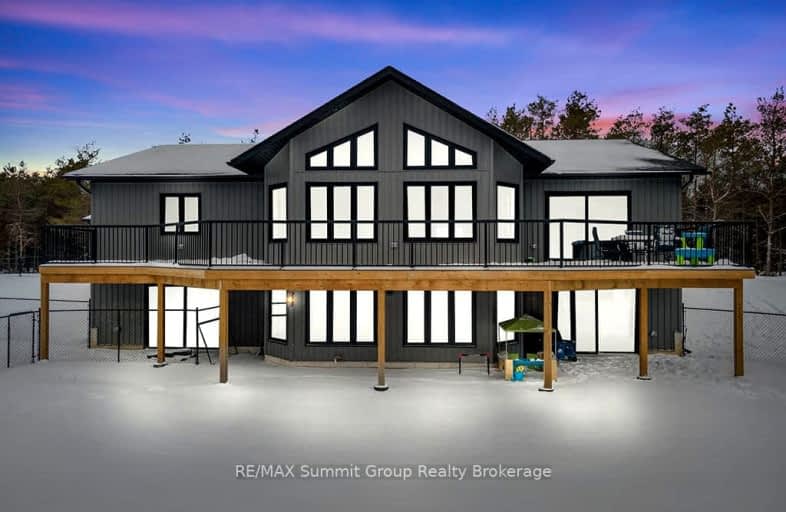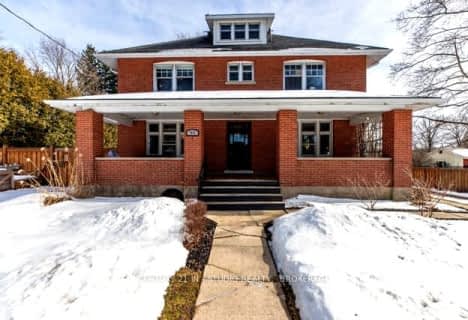Car-Dependent
- Almost all errands require a car.
Somewhat Bikeable
- Most errands require a car.

St Peter's & St Paul's Separate School
Elementary: CatholicBeavercrest Community School
Elementary: PublicEgremont Community School
Elementary: PublicHolland-Chatsworth Central School
Elementary: PublicSpruce Ridge Community School
Elementary: PublicMacphail Memorial Elementary School
Elementary: PublicÉcole secondaire catholique École secondaire Saint-Dominique-Savio
Secondary: CatholicGeorgian Bay Community School Secondary School
Secondary: PublicWellington Heights Secondary School
Secondary: PublicJohn Diefenbaker Senior School
Secondary: PublicGrey Highlands Secondary School
Secondary: PublicSt Mary's High School
Secondary: Catholic-
South Grey Museum and Memorial Park
Flesherton ON 9.66km -
Dundalk Pool and baseball park
25.84km
-
BMO Bank of Montreal
30 Main St, Markdale ON N0C 1H0 2.79km -
Scotiabank
25 Toronto St (at Main St), Markdale ON N0C 1H0 2.83km -
TD Bank Financial Group
5 Toronto St N, Markdale ON N0C 1H0 2.89km






