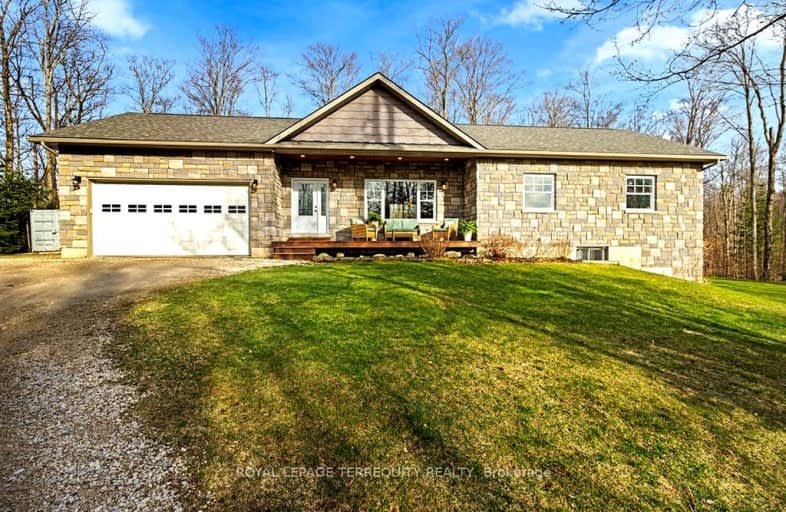Car-Dependent
- Almost all errands require a car.
0
/100
Somewhat Bikeable
- Most errands require a car.
35
/100

St Peter's & St Paul's Separate School
Elementary: Catholic
15.33 km
Beavercrest Community School
Elementary: Public
7.96 km
Egremont Community School
Elementary: Public
22.56 km
Holland-Chatsworth Central School
Elementary: Public
23.15 km
Spruce Ridge Community School
Elementary: Public
15.29 km
Macphail Memorial Elementary School
Elementary: Public
8.26 km
École secondaire catholique École secondaire Saint-Dominique-Savio
Secondary: Catholic
41.25 km
Georgian Bay Community School Secondary School
Secondary: Public
39.57 km
Wellington Heights Secondary School
Secondary: Public
29.47 km
John Diefenbaker Senior School
Secondary: Public
32.26 km
Grey Highlands Secondary School
Secondary: Public
8.54 km
St Mary's High School
Secondary: Catholic
42.54 km
-
South Grey Museum and Memorial Park
Flesherton ON 8.1km -
Dundalk Pool and baseball park
22.7km
-
BMO Bank of Montreal
30 Main St, Markdale ON N0C 1H0 7.72km -
TD Bank Financial Group
5 Toronto St N, Markdale ON N0C 1H0 7.8km -
Scotiabank
25 Toronto St (at Main St), Markdale ON N0C 1H0 7.72km


