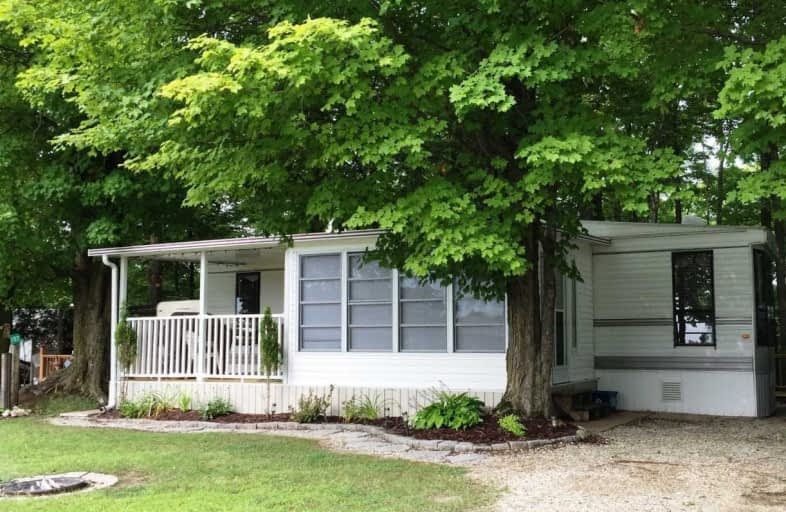
St Peter's & St Paul's Separate School
Elementary: Catholic
13.82 km
Normanby Community School
Elementary: Public
6.87 km
St Mary Catholic School
Elementary: Catholic
12.90 km
Egremont Community School
Elementary: Public
6.56 km
Victoria Cross Public School
Elementary: Public
11.89 km
Spruce Ridge Community School
Elementary: Public
12.75 km
Walkerton District Community School
Secondary: Public
25.21 km
Wellington Heights Secondary School
Secondary: Public
11.54 km
Norwell District Secondary School
Secondary: Public
25.26 km
Sacred Heart High School
Secondary: Catholic
25.19 km
John Diefenbaker Senior School
Secondary: Public
17.89 km
Listowel District Secondary School
Secondary: Public
38.09 km


