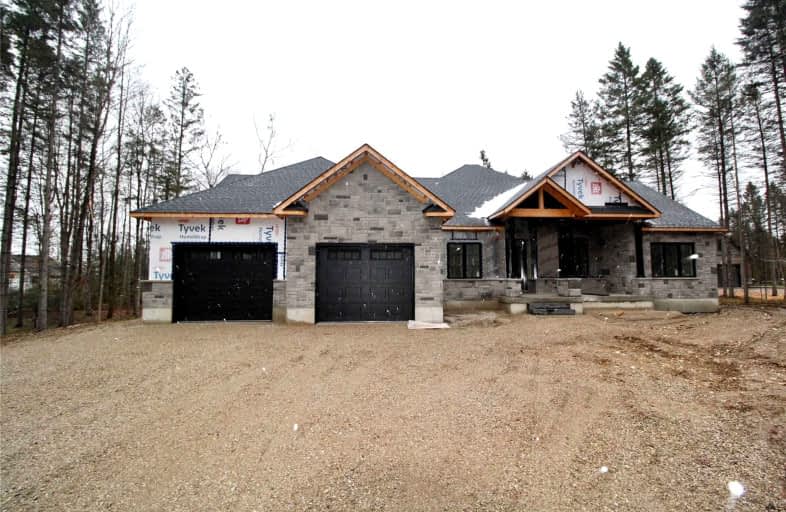Sold on Jan 20, 2023
Note: Property is not currently for sale or for rent.

-
Type: Detached
-
Style: Bungalow
-
Size: 2000 sqft
-
Lot Size: 129.25 x 358.14 Feet
-
Age: New
-
Days on Site: 224 Days
-
Added: Jun 10, 2022 (7 months on market)
-
Updated:
-
Last Checked: 2 months ago
-
MLS®#: X5657904
-
Listed By: Keller williams realty centres, brokerage
Brand New House On An Acre Lot In A Desired Estate Subdivision! This Bungalow Offers 4 Bdrms And 4 Baths Among The 3788 Sq Ft Of Finished Space. Open Concept Main Level Floor Plan With Hardwood Flooring Throughout. Kitchen Features Custom Designed Barzotti Cabinets, Corner Pantry, Island With Bar Seating, Quartz Countertops, And Walkout To A 14' X14' Covered Composite Deck. Living Room Features A Raised Ceiling And Stone Fireplace. Master Bedroom Suite Offers A Large Walk-In Closet With Custom Organizers, And Impressive Ensuite With Tiled Glass Shower, Soaker Tub, And Double Sinks Within The Stone Countertop. 2 More Bdrms On The Opposite End Of The Home Share Another Full Bath. Also On The Main Level Is Your Formal Dining Room, Laundry, Mudroom, And Powder Room For Guests. The Finished Lower Level Has Loads Of Possibilities. Rec Room? Gym? Storage? This Level Offers It All, Plus An Additional Bed & Bath. Excellent Curb Appeal With Shouldice Designer Stone, 3 Car Garage, And Treed Lot.
Extras
Included: Fridge, Stove, Dishwasher, Washer, Dryer, Garage Door Opener, Water Softener, Hot Water Tank (Owned), Gdo & Remote, Sump Pump, Water Softener. Propane Tank (Rental) Home Will Be Completed & Ready To Move In Mid-Late November
Property Details
Facts for 145 Forest Creek Trail, West Grey
Status
Days on Market: 224
Last Status: Sold
Sold Date: Jan 20, 2023
Closed Date: Feb 28, 2023
Expiry Date: Mar 31, 2023
Sold Price: $1,200,000
Unavailable Date: Jan 20, 2023
Input Date: Jun 13, 2022
Property
Status: Sale
Property Type: Detached
Style: Bungalow
Size (sq ft): 2000
Age: New
Area: West Grey
Community: Rural West Grey
Availability Date: Mid-Late Nov
Inside
Bedrooms: 3
Bedrooms Plus: 1
Bathrooms: 4
Kitchens: 1
Rooms: 8
Den/Family Room: No
Air Conditioning: Central Air
Fireplace: Yes
Laundry Level: Main
Washrooms: 4
Utilities
Electricity: Yes
Gas: No
Cable: No
Telephone: Available
Building
Basement: Finished
Basement 2: Full
Heat Type: Forced Air
Heat Source: Propane
Exterior: Stone
Exterior: Vinyl Siding
Water Supply Type: Drilled Well
Water Supply: Well
Special Designation: Unknown
Parking
Driveway: Pvt Double
Garage Spaces: 3
Garage Type: Built-In
Covered Parking Spaces: 6
Total Parking Spaces: 9
Fees
Tax Year: 2022
Tax Legal Description: Lt 47 Pl 1097; West Grey
Highlights
Feature: Hospital
Feature: Lake Access
Feature: Park
Feature: Place Of Worship
Feature: Rec Centre
Land
Cross Street: Concession Rd 10 / L
Municipality District: West Grey
Fronting On: East
Parcel Number: 372150116
Pool: None
Sewer: Septic
Lot Depth: 358.14 Feet
Lot Frontage: 129.25 Feet
Acres: .50-1.99
Rooms
Room details for 145 Forest Creek Trail, West Grey
| Type | Dimensions | Description |
|---|---|---|
| Foyer Ground | 2.03 x 2.82 | |
| Kitchen Ground | 4.34 x 6.65 | |
| Living Ground | 3.56 x 4.04 | |
| Dining Ground | 3.25 x 3.53 | |
| Prim Bdrm Ground | 3.71 x 4.80 | 5 Pc Ensuite, W/I Closet |
| Br | 3.81 x 3.28 | |
| Br | 3.40 x 3.30 | W/I Closet |
| Laundry | 2.39 x 2.31 | |
| Mudroom | 2.51 x 1.63 | |
| Rec Bsmt | 9.91 x 6.68 | |
| Br | 4.34 x 3.51 | |
| Exercise | 3.61 x 5.03 |
| XXXXXXXX | XXX XX, XXXX |
XXXX XXX XXXX |
$X,XXX,XXX |
| XXX XX, XXXX |
XXXXXX XXX XXXX |
$X,XXX,XXX |
| XXXXXXXX XXXX | XXX XX, XXXX | $1,200,000 XXX XXXX |
| XXXXXXXX XXXXXX | XXX XX, XXXX | $1,299,000 XXX XXXX |

École élémentaire publique L'Héritage
Elementary: PublicChar-Lan Intermediate School
Elementary: PublicSt Peter's School
Elementary: CatholicHoly Trinity Catholic Elementary School
Elementary: CatholicÉcole élémentaire catholique de l'Ange-Gardien
Elementary: CatholicWilliamstown Public School
Elementary: PublicÉcole secondaire publique L'Héritage
Secondary: PublicCharlottenburgh and Lancaster District High School
Secondary: PublicSt Lawrence Secondary School
Secondary: PublicÉcole secondaire catholique La Citadelle
Secondary: CatholicHoly Trinity Catholic Secondary School
Secondary: CatholicCornwall Collegiate and Vocational School
Secondary: Public

