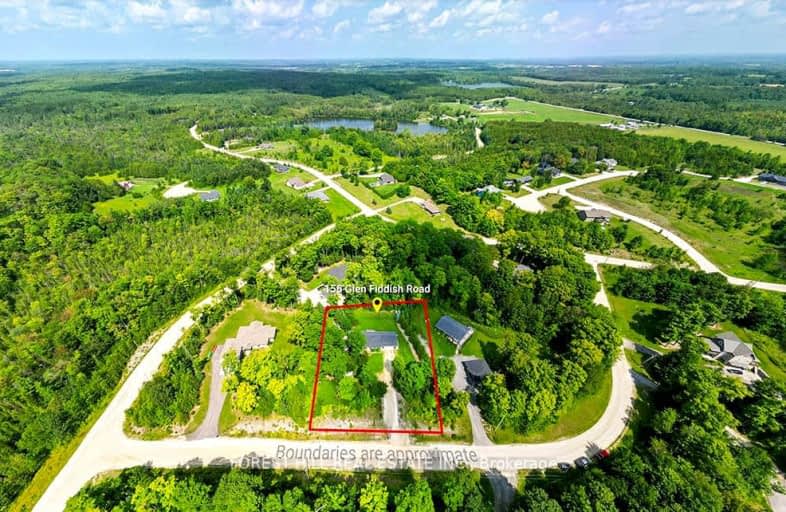Car-Dependent
- Almost all errands require a car.
Somewhat Bikeable
- Most errands require a car.

St Peter's & St Paul's Separate School
Elementary: CatholicBeavercrest Community School
Elementary: PublicEgremont Community School
Elementary: PublicHolland-Chatsworth Central School
Elementary: PublicSpruce Ridge Community School
Elementary: PublicMacphail Memorial Elementary School
Elementary: PublicÉcole secondaire catholique École secondaire Saint-Dominique-Savio
Secondary: CatholicGeorgian Bay Community School Secondary School
Secondary: PublicWellington Heights Secondary School
Secondary: PublicJohn Diefenbaker Senior School
Secondary: PublicGrey Highlands Secondary School
Secondary: PublicSt Mary's High School
Secondary: Catholic-
South Grey Museum and Memorial Park
Flesherton ON 7.92km -
Dundalk Pool and baseball park
22.55km -
Orchard Park
Ontario 23.39km
-
BMO Bank of Montreal
30 Main St, Markdale ON N0C 1H0 7.68km -
RBC Royal Bank ATM
114 Sydenham St, Flesherton ON N0C 1E0 7.71km -
TD Canada Trust ATM
5 Toronto St N, Markdale ON N0C 1H0 7.75km


