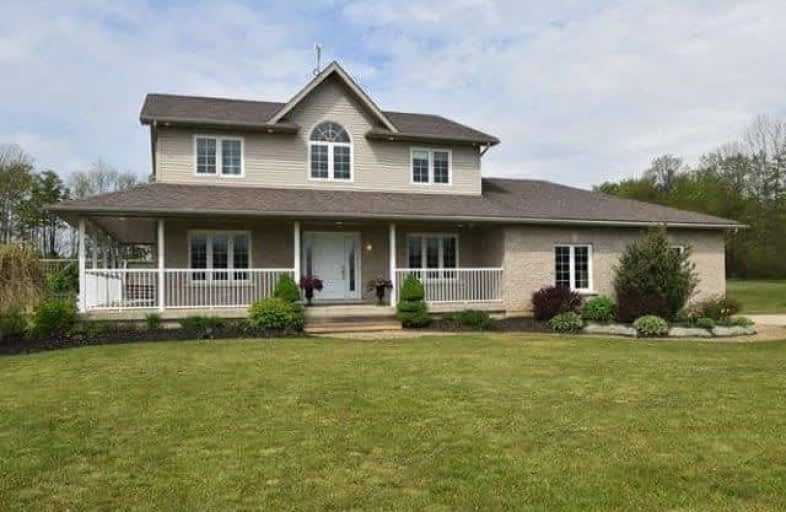Sold on Sep 20, 2017
Note: Property is not currently for sale or for rent.

-
Type: Rural Resid
-
Style: 2-Storey
-
Size: 2000 sqft
-
Lot Size: 330 x 660 Feet
-
Age: 6-15 years
-
Taxes: $5,556 per year
-
Days on Site: 125 Days
-
Added: Sep 07, 2019 (4 months on market)
-
Updated:
-
Last Checked: 2 months ago
-
MLS®#: X3824908
-
Listed By: Century 21 cedar glen ltd brokerage
This Immaculate Home On 5 Acres Is On A Paved Road Has Great Curb Appeal. Home Features High Efficiency Boiler System, Infloor Heating In Lower Level, On Demand Hot Water, 3 Large Bedrooms, Central Air, 200 Amp Service, Large Principal Rooms, 3 Baths And Oversized Attached Double Garage. Impressive Is The 48 X 32 Detached Shop/Garage With 12 Ft Bay Doors For All Your Handymans Needs. Wrap Around Deck Is A Country Must & This Home Has It. Above Ground Pool Inc
Extras
2016 Hydro Bill Ave. Was $179/Month;;Propane Costs $2372 Year; High Speed Internet From Eh **Interboard Listing: Grey Bruce Owen Sound R.E. Assoc.**
Property Details
Facts for 173512 Mulock Road, West Grey
Status
Days on Market: 125
Last Status: Sold
Sold Date: Sep 20, 2017
Closed Date: Oct 31, 2017
Expiry Date: Oct 21, 2017
Sold Price: $622,000
Unavailable Date: Sep 20, 2017
Input Date: Jun 01, 2017
Property
Status: Sale
Property Type: Rural Resid
Style: 2-Storey
Size (sq ft): 2000
Age: 6-15
Area: West Grey
Community: Rural West Grey
Availability Date: Aug 31, 2017
Assessment Amount: $456,000
Assessment Year: 2017
Inside
Bedrooms: 3
Bathrooms: 3
Kitchens: 1
Rooms: 5
Den/Family Room: Yes
Air Conditioning: Central Air
Fireplace: Yes
Laundry Level: Main
Central Vacuum: N
Washrooms: 3
Utilities
Electricity: Yes
Gas: No
Cable: No
Telephone: Available
Building
Basement: Full
Basement 2: Unfinished
Heat Type: Water
Heat Source: Propane
Exterior: Stone
Exterior: Vinyl Siding
Elevator: N
UFFI: No
Water Supply Type: Drilled Well
Water Supply: Well
Physically Handicapped-Equipped: N
Special Designation: Unknown
Other Structures: Drive Shed
Retirement: N
Parking
Driveway: Private
Garage Spaces: 2
Garage Type: Attached
Covered Parking Spaces: 6
Total Parking Spaces: 10
Fees
Tax Year: 2016
Tax Legal Description: Pt Lt 50 Con 2 Ndr Bentinck As In R507941; West Gr
Taxes: $5,556
Highlights
Feature: Level
Feature: School Bus Route
Feature: Terraced
Land
Cross Street: North/South
Municipality District: West Grey
Fronting On: West
Parcel Number: 372140128
Pool: Abv Grnd
Sewer: Septic
Lot Depth: 660 Feet
Lot Frontage: 330 Feet
Acres: 5-9.99
Zoning: A2
Farm: Hobby
Waterfront: None
Rooms
Room details for 173512 Mulock Road, West Grey
| Type | Dimensions | Description |
|---|---|---|
| Kitchen Main | 3.96 x 5.00 | |
| Dining Main | 3.35 x 4.26 | |
| Family Main | 3.96 x 5.25 | |
| Den Main | 3.04 x 4.46 | |
| Laundry Main | 2.30 x 3.04 | |
| Foyer Main | 2.43 x 3.40 | |
| Master 2nd | 3.04 x 5.00 | |
| 2nd Br 2nd | 3.04 x 4.46 | |
| 3rd Br 2nd | 3.04 x 3.40 | |
| Bathroom 2nd | 3.00 x 2.22 | |
| Bathroom 2nd | 2.75 x 2.30 | |
| Bathroom Main | 2.00 x 2.00 |
| XXXXXXXX | XXX XX, XXXX |
XXXX XXX XXXX |
$XXX,XXX |
| XXX XX, XXXX |
XXXXXX XXX XXXX |
$XXX,XXX |
| XXXXXXXX XXXX | XXX XX, XXXX | $622,000 XXX XXXX |
| XXXXXXXX XXXXXX | XXX XX, XXXX | $659,000 XXX XXXX |

St Peter's & St Paul's Separate School
Elementary: CatholicDawnview Public School
Elementary: PublicNormanby Community School
Elementary: PublicHoly Family Separate School
Elementary: CatholicHanover Heights Community School
Elementary: PublicSpruce Ridge Community School
Elementary: PublicWalkerton District Community School
Secondary: PublicWellington Heights Secondary School
Secondary: PublicNorwell District Secondary School
Secondary: PublicSacred Heart High School
Secondary: CatholicJohn Diefenbaker Senior School
Secondary: PublicGrey Highlands Secondary School
Secondary: Public- 0 bath
- 3 bed
402432 GREY ROAD 4, West Grey, Ontario • N0H 1R0 • Rural West Grey



