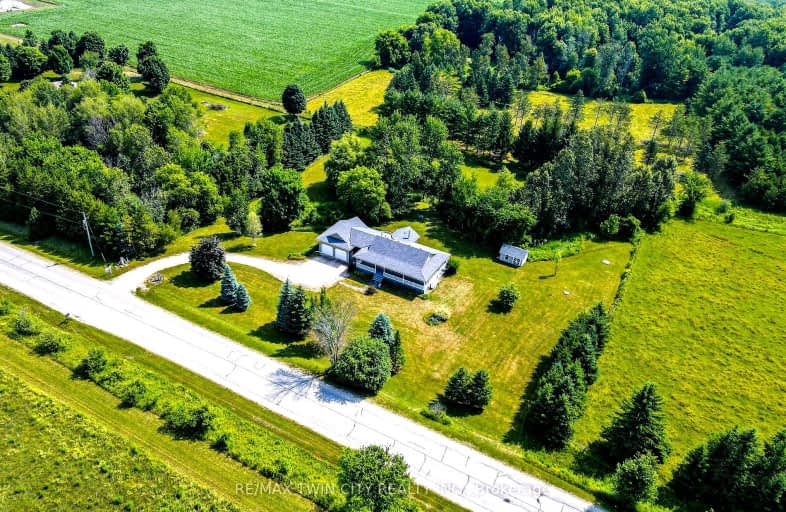Car-Dependent
- Almost all errands require a car.
0
/100
Somewhat Bikeable
- Almost all errands require a car.
21
/100

St Peter's & St Paul's Separate School
Elementary: Catholic
7.16 km
John Diefenbaker Senior School
Elementary: Public
10.73 km
Dawnview Public School
Elementary: Public
10.13 km
Holy Family Separate School
Elementary: Catholic
10.32 km
Hanover Heights Community School
Elementary: Public
9.68 km
Spruce Ridge Community School
Elementary: Public
8.09 km
Walkerton District Community School
Secondary: Public
20.59 km
Wellington Heights Secondary School
Secondary: Public
26.35 km
Norwell District Secondary School
Secondary: Public
40.08 km
Sacred Heart High School
Secondary: Catholic
19.86 km
John Diefenbaker Senior School
Secondary: Public
10.71 km
Grey Highlands Secondary School
Secondary: Public
30.11 km
-
Sulphur Spring Conservation Area
11.19km -
Mildmay Rotary Park
Mildmay ON 23.46km -
Cargill Community Centre
999 Greenock-Brant Line, Cargill ON N0G 1J0 26.91km
-
HSBC ATM
118 Queen St, Durham ON N0G 1R0 7.43km -
Access Cash Canada
1100 10th St, Hanover ON N4N 3B8 7.82km -
CIBC
857 10th St, Hanover ON N4N 1S1 8.66km


