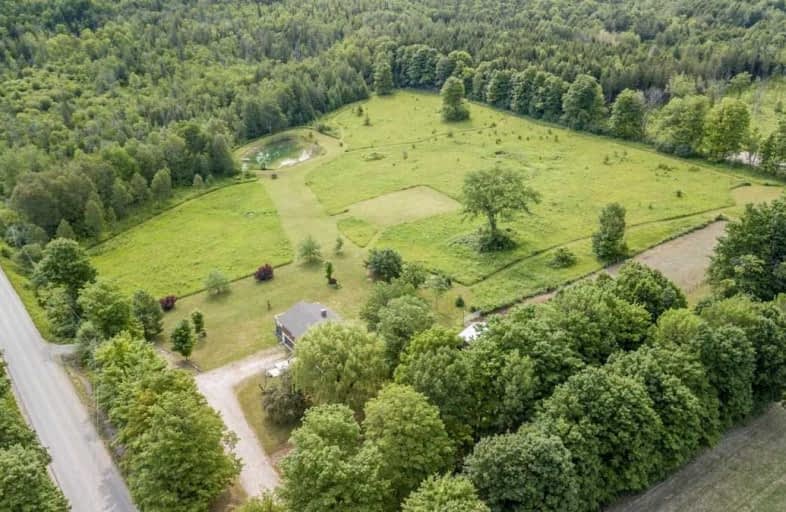Sold on Dec 04, 2019
Note: Property is not currently for sale or for rent.

-
Type: Detached
-
Style: Bungalow-Raised
-
Lot Size: 19.9 x 0 Acres
-
Age: 31-50 years
-
Taxes: $3,753 per year
-
Days on Site: 146 Days
-
Added: Dec 18, 2019 (4 months on market)
-
Updated:
-
Last Checked: 2 months ago
-
MLS®#: X4516772
-
Listed By: Coldwell banker ronan realty, brokerage
19.9 Acres, Custom Raised Bungalow, Great Layout, Walk Outs Up And Down, Amazing Views, Open Concept Updated Kitchen, Dining & Living With Walk Out To Deck, Master Retreat With Ensuite & Dressing Room Or Office. Lower Level Family Room W/Wood Stove, Walk Out To Patio, Sauna, Inside Entry To Oversized Garage With Workspace. Barn/Shop, Work Space & 2 Stalls With Tons Of Storage, Paddocks, Trails, Pond, Trees, Views This Sweet Spot In West Grey Has It All!
Extras
Enjoy The Privacy & Quiet Of Country Life! You Can Do Anything You Wish - Hiking, Biking, Skiing, Snowmobiling, Atv's, Campfires, Horseshoe Pits & Riding. Just Minutes To Mount Forest, Durham, Highway 89 For Easy Commute In Any Direction.
Property Details
Facts for 182722 Concession 12 Road, West Grey
Status
Days on Market: 146
Last Status: Sold
Sold Date: Dec 04, 2019
Closed Date: Feb 07, 2020
Expiry Date: Jan 11, 2020
Sold Price: $582,000
Unavailable Date: Dec 04, 2019
Input Date: Jul 13, 2019
Prior LSC: Sold
Property
Status: Sale
Property Type: Detached
Style: Bungalow-Raised
Age: 31-50
Area: West Grey
Community: Rural West Grey
Availability Date: Flex
Inside
Bedrooms: 2
Bathrooms: 3
Kitchens: 1
Rooms: 6
Den/Family Room: No
Air Conditioning: None
Fireplace: Yes
Washrooms: 3
Building
Basement: Fin W/O
Heat Type: Baseboard
Heat Source: Electric
Exterior: Brick
Water Supply: Well
Special Designation: Unknown
Other Structures: Barn
Other Structures: Box Stall
Parking
Driveway: Private
Garage Spaces: 2
Garage Type: Detached
Covered Parking Spaces: 10
Total Parking Spaces: 20
Fees
Tax Year: 2019
Tax Legal Description: Pt Lt 13 Con 1 Division 1 Normanby Pt 1 17R459;*
Taxes: $3,753
Highlights
Feature: Clear View
Feature: Lake/Pond
Feature: Level
Feature: Part Cleared
Feature: Wooded/Treed
Land
Cross Street: Conc Rd 12/Conc Rd 2
Municipality District: West Grey
Fronting On: South
Pool: None
Sewer: Septic
Lot Frontage: 19.9 Acres
Lot Irregularities: 19.90 Acres
Acres: 10-24.99
Farm: Hobby
Additional Media
- Virtual Tour: https://www.youtube.com/watch?v=Bf0u4HgWSXM&feature=youtu.be
Rooms
Room details for 182722 Concession 12 Road, West Grey
| Type | Dimensions | Description |
|---|---|---|
| Kitchen Main | - | |
| Living Main | - | |
| Dining Main | - | |
| Master Main | - | |
| Den Main | - | |
| Br Main | - | |
| Family Lower | - | |
| Laundry Lower | - |

| XXXXXXXX | XXX XX, XXXX |
XXXX XXX XXXX |
$XXX,XXX |
| XXX XX, XXXX |
XXXXXX XXX XXXX |
$XXX,XXX |
| XXXXXXXX XXXX | XXX XX, XXXX | $582,000 XXX XXXX |
| XXXXXXXX XXXXXX | XXX XX, XXXX | $599,000 XXX XXXX |

St Peter's & St Paul's Separate School
Elementary: CatholicNormanby Community School
Elementary: PublicEgremont Community School
Elementary: PublicMinto-Clifford Central Public School
Elementary: PublicVictoria Cross Public School
Elementary: PublicSpruce Ridge Community School
Elementary: PublicWalkerton District Community School
Secondary: PublicWellington Heights Secondary School
Secondary: PublicNorwell District Secondary School
Secondary: PublicSacred Heart High School
Secondary: CatholicJohn Diefenbaker Senior School
Secondary: PublicListowel District Secondary School
Secondary: Public
