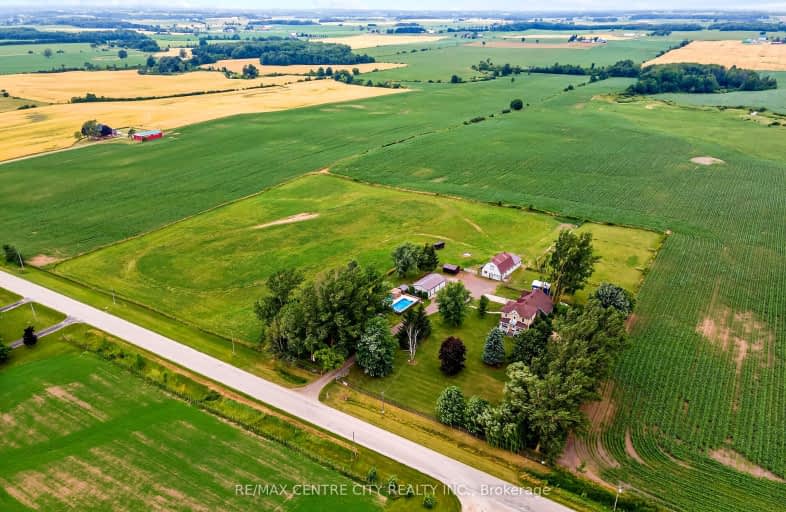Added 5 months ago

-
Type: Rural Resid
-
Style: 2-Storey
-
Size: 3500 sqft
-
Lot Size: 726.57 x 660.53 Feet
-
Age: 100+ years
-
Taxes: $3,796 per year
-
Days on Site: 138 Days
-
Added: Jul 17, 2024 (5 months ago)
-
Updated:
-
Last Checked: 1 hour ago
-
MLS®#: X9042066
-
Listed By: Re/max centre city realty inc.
12 acre Hobby or horse farm with a gorgeous, 2 storey renovated home that is surrounded by mature trees has been extremely well maintained and updated. This historical 4,000 square foot home contains 5 large bedrooms, 2 baths, a parlour, a large family room, a Granny suite, main floor laundry, large kitchen, 3 porches and a garage along with so much more. This large rural property also has a heated inground salt water pool with a huge cement deck, pool house and a hot tub. The farm is located on a paved road near the town of Elmwood and is currently set up for training harness horses. The 1800 square foot hip roof barn has 6 box stalls, a birthing stall, a shower stall with hot and cold water, an office and full video monitoring plus a hay loft above. 4 paddocks and a quarter mile track are in place with enough land to produce the hay required. The 30 X 24 drive shed and another outbuilding complete the package for true, fresh country living.
Upcoming Open Houses
We do not have information on any open houses currently scheduled.
Schedule a Private Tour -
Contact Us
Property Details
Facts for 186 Concession 10 Road, West Grey
Property
Status: Sale
Property Type: Rural Resid
Style: 2-Storey
Size (sq ft): 3500
Age: 100+
Area: West Grey
Community: Rural West Grey
Availability Date: Flexible
Assessment Amount: $330,000
Assessment Year: 2024
Inside
Bedrooms: 5
Bathrooms: 2
Kitchens: 1
Rooms: 9
Den/Family Room: Yes
Air Conditioning: Central Air
Fireplace: Yes
Laundry Level: Main
Washrooms: 2
Utilities
Electricity: Yes
Gas: No
Cable: No
Telephone: Yes
Building
Basement: Unfinished
Heat Type: Forced Air
Heat Source: Propane
Exterior: Brick
UFFI: No
Water Supply Type: Dug Well
Water Supply: Well
Special Designation: Unknown
Other Structures: Barn
Other Structures: Drive Shed
Parking
Driveway: Private
Garage Spaces: 1
Garage Type: Attached
Covered Parking Spaces: 5
Total Parking Spaces: 6
Fees
Tax Year: 2023
Tax Legal Description: PT LT 29 CON 11 BRANT AS IN R226859; BROCKTON
Taxes: $3,796
Land
Cross Street: From Elmwood, head W
Municipality District: West Grey
Fronting On: North
Parcel Number: 331870060
Pool: Inground
Sewer: Septic
Lot Depth: 660.53 Feet
Lot Frontage: 726.57 Feet
Acres: 10-24.99
Farm: Hobby
Waterfront: None
Additional Media
- Virtual Tour: https://www.myvisuallistings.com/vtnb/349127
Rooms
Room details for 186 Concession 10 Road, West Grey
| Type | Dimensions | Description |
|---|---|---|
| Foyer Main | 1.21 x 5.15 | |
| Kitchen Main | 2.58 x 5.30 | |
| Dining Main | 5.15 x 3.48 | |
| Bathroom Main | 2.27 x 2.27 | 4 Pc Bath |
| Sitting Main | 3.33 x 4.24 | |
| Family Main | 6.60 x 3.94 | Fireplace |
| Prim Bdrm 2nd | 6.50 x 5.10 | |
| 2nd Br 2nd | 3.30 x 3.00 | |
| 3rd Br 2nd | 4.20 x 3.00 | |
| 4th Br 2nd | 3.60 x 3.30 | |
| 5th Br 2nd | 4.95 x 3.75 | |
| Bathroom 2nd | 2.40 x 3.15 | 4 Pc Bath |
| X9042066 | Jul 17, 2024 |
Active For Sale |
$1,099,000 |
| X9042066 Active | Jul 17, 2024 | $1,099,000 For Sale |

Mildmay-Carrick Central School
Elementary: PublicSacred Heart School
Elementary: CatholicJohn Diefenbaker Senior School
Elementary: PublicDawnview Public School
Elementary: PublicHoly Family Separate School
Elementary: CatholicHanover Heights Community School
Elementary: PublicWalkerton District Community School
Secondary: PublicWellington Heights Secondary School
Secondary: PublicNorwell District Secondary School
Secondary: PublicSacred Heart High School
Secondary: CatholicJohn Diefenbaker Senior School
Secondary: PublicF E Madill Secondary School
Secondary: Public

