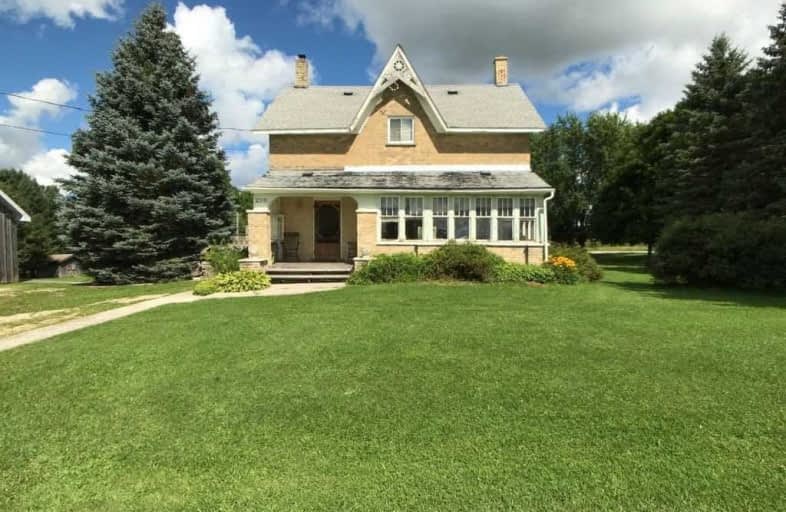Sold on Aug 22, 2020
Note: Property is not currently for sale or for rent.

-
Type: Detached
-
Style: 2-Storey
-
Size: 1500 sqft
-
Lot Size: 163.02 x 231 Feet
-
Age: No Data
-
Taxes: $1,717 per year
-
Days on Site: 4 Days
-
Added: Aug 18, 2020 (4 days on market)
-
Updated:
-
Last Checked: 2 months ago
-
MLS®#: X4876126
-
Listed By: Purplebricks, brokerage
Charming & Spacious Century Home In Beautiful Ayton. This Home Features A Heated Detached Garage/Workshop & The Home Boasts A Spacious Eat-In Kitchen, Formal Dining Area, Living Rm W/ Wood Stove, Mud Rm, Bright & Sunroom & 3 Well Appointed Bdrms On The 2nd Floor. Enjoy The Private & Mature Backyard Space Surrounded By Greenery. This Homes Has Tons Of Potential & Just Needs Your Finishing Touches! Truly A Must See!
Property Details
Facts for 200 Edmund Street, West Grey
Status
Days on Market: 4
Last Status: Sold
Sold Date: Aug 22, 2020
Closed Date: Oct 14, 2020
Expiry Date: Dec 17, 2020
Sold Price: $350,000
Unavailable Date: Aug 22, 2020
Input Date: Aug 18, 2020
Property
Status: Sale
Property Type: Detached
Style: 2-Storey
Size (sq ft): 1500
Area: West Grey
Community: Rural West Grey
Availability Date: Flex
Inside
Bedrooms: 3
Bathrooms: 2
Kitchens: 1
Rooms: 8
Den/Family Room: No
Air Conditioning: None
Fireplace: Yes
Laundry Level: Main
Central Vacuum: N
Washrooms: 2
Building
Basement: Unfinished
Heat Type: Forced Air
Heat Source: Oil
Exterior: Brick
Water Supply: Well
Special Designation: Unknown
Parking
Driveway: Other
Garage Spaces: 3
Garage Type: Detached
Covered Parking Spaces: 10
Total Parking Spaces: 13
Fees
Tax Year: 2019
Tax Legal Description: Lt 23 Helena St Pl 153 Normanby; West Grey
Taxes: $1,717
Land
Cross Street: Helena St & Edmund
Municipality District: West Grey
Fronting On: North
Pool: None
Sewer: Septic
Lot Depth: 231 Feet
Lot Frontage: 163.02 Feet
Acres: .50-1.99
Rooms
Room details for 200 Edmund Street, West Grey
| Type | Dimensions | Description |
|---|---|---|
| Dining Main | 3.61 x 6.07 | |
| Kitchen Main | 3.66 x 6.10 | |
| Living Main | 4.04 x 5.79 | |
| Other Main | 2.21 x 2.06 | |
| Sunroom Main | 1.93 x 5.05 | |
| Master 2nd | 3.58 x 3.61 | |
| 2nd Br 2nd | 2.92 x 2.74 | |
| 3rd Br 2nd | 2.90 x 2.74 |
| XXXXXXXX | XXX XX, XXXX |
XXXX XXX XXXX |
$XXX,XXX |
| XXX XX, XXXX |
XXXXXX XXX XXXX |
$XXX,XXX |
| XXXXXXXX XXXX | XXX XX, XXXX | $350,000 XXX XXXX |
| XXXXXXXX XXXXXX | XXX XX, XXXX | $350,000 XXX XXXX |

John Diefenbaker Senior School
Elementary: PublicDawnview Public School
Elementary: PublicNormanby Community School
Elementary: PublicHoly Family Separate School
Elementary: CatholicMinto-Clifford Central Public School
Elementary: PublicHanover Heights Community School
Elementary: PublicWalkerton District Community School
Secondary: PublicWellington Heights Secondary School
Secondary: PublicNorwell District Secondary School
Secondary: PublicSacred Heart High School
Secondary: CatholicJohn Diefenbaker Senior School
Secondary: PublicListowel District Secondary School
Secondary: Public

