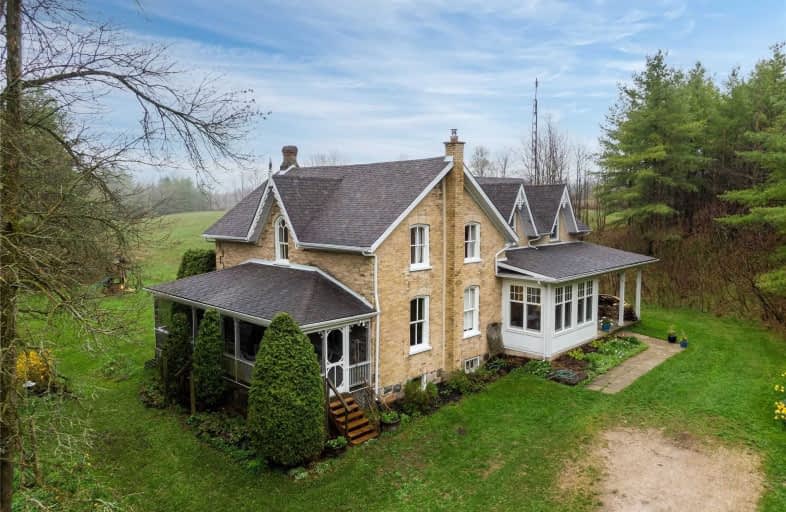Sold on Jun 10, 2021
Note: Property is not currently for sale or for rent.

-
Type: Detached
-
Style: 1 1/2 Storey
-
Size: 2500 sqft
-
Lot Size: 866.9 x 5217.4 Acres
-
Age: 100+ years
-
Taxes: $3,078 per year
-
Days on Site: 35 Days
-
Added: May 06, 2021 (1 month on market)
-
Updated:
-
Last Checked: 2 months ago
-
MLS®#: X5223954
-
Listed By: Re/max high country realty inc., brokerage
A Country Home Of Charm And Charisma On A Splendid 102.137 Acres Of Recreational And Agricultural Land With Saugeen River Meandering Across Your Own Land, Views, Seclusion And Trees Is A Beautiful Place To Work, Live And Play. Travel On Down The Long Lane Way Where You Finally See Your Gorgeous 1.5 Story Yellow Brick Home Circa 1910 With A Large New Edition In 2001 That Blends Perfect To Retain The Old Country Feeling. Enter The Home Beyond Belief From The
Extras
Wood-Burning Stone Fireplace To The Large Romantic Master Bedroom With Exquisite Ensuite Bath, Walk In Closet And Private Deck. **All Showings Booked Via Showingtime Mls#40108930**
Property Details
Facts for 233707 Concession Road 2 WGR, West Grey
Status
Days on Market: 35
Last Status: Sold
Sold Date: Jun 10, 2021
Closed Date: Jul 22, 2021
Expiry Date: Aug 30, 2021
Sold Price: $1,600,000
Unavailable Date: Jun 10, 2021
Input Date: May 06, 2021
Prior LSC: Sold
Property
Status: Sale
Property Type: Detached
Style: 1 1/2 Storey
Size (sq ft): 2500
Age: 100+
Area: West Grey
Community: Rural West Grey
Availability Date: Flexible
Assessment Amount: $577,000
Assessment Year: 2021
Inside
Bedrooms: 5
Bathrooms: 3
Kitchens: 1
Rooms: 19
Den/Family Room: No
Air Conditioning: Central Air
Fireplace: Yes
Laundry Level: Upper
Central Vacuum: Y
Washrooms: 3
Building
Basement: Full
Basement 2: Part Fin
Heat Type: Forced Air
Heat Source: Grnd Srce
Exterior: Brick
Exterior: Wood
UFFI: No
Water Supply Type: Drilled Well
Water Supply: Well
Special Designation: Other
Other Structures: Garden Shed
Parking
Driveway: Private
Garage Type: None
Covered Parking Spaces: 20
Total Parking Spaces: 20
Fees
Tax Year: 2020
Tax Legal Description: Lt 51 Con 2 Wgr Bentinck; S/T Gs46675; West Grey
Taxes: $3,078
Highlights
Feature: Hospital
Feature: River/Stream
Feature: School
Feature: School Bus Route
Feature: Waterfront
Feature: Wooded/Treed
Land
Cross Street: Sideroad 18 & Conces
Municipality District: West Grey
Fronting On: South
Parcel Number: 372220075
Pool: None
Sewer: Septic
Lot Depth: 5217.4 Acres
Lot Frontage: 866.9 Acres
Acres: 100+
Zoning: Ne, A2, A3
Farm: Hobby
Waterfront: Direct
Water Body Name: Saugeen
Water Body Type: River
Water Frontage: 90
Additional Media
- Virtual Tour: https://www.youtube.com/watch?v=L9eLr-OMXl8&feature=emb_title
Rooms
Room details for 233707 Concession Road 2 WGR, West Grey
| Type | Dimensions | Description |
|---|---|---|
| Dining Main | 5.13 x 3.58 | |
| Great Rm Main | 6.78 x 5.08 | |
| Den Main | 3.61 x 3.28 | |
| Kitchen Main | 3.56 x 6.68 | |
| Sitting Main | 3.45 x 6.65 | |
| Master 2nd | 5.28 x 6.76 | |
| 2nd Br 2nd | 3.58 x 3.73 | |
| 3rd Br 2nd | 3.58 x 2.87 | |
| 4th Br 2nd | 2.54 x 3.51 | |
| 5th Br 2nd | 3.45 x 3.51 | |
| Laundry 2nd | 1.50 x 2.44 | |
| Rec Lower | 3.18 x 8.74 |

| XXXXXXXX | XXX XX, XXXX |
XXXX XXX XXXX |
$X,XXX,XXX |
| XXX XX, XXXX |
XXXXXX XXX XXXX |
$X,XXX,XXX |
| XXXXXXXX XXXX | XXX XX, XXXX | $1,600,000 XXX XXXX |
| XXXXXXXX XXXXXX | XXX XX, XXXX | $1,800,000 XXX XXXX |

St Peter's & St Paul's Separate School
Elementary: CatholicDawnview Public School
Elementary: PublicNormanby Community School
Elementary: PublicHoly Family Separate School
Elementary: CatholicHanover Heights Community School
Elementary: PublicSpruce Ridge Community School
Elementary: PublicÉcole secondaire catholique École secondaire Saint-Dominique-Savio
Secondary: CatholicWalkerton District Community School
Secondary: PublicWellington Heights Secondary School
Secondary: PublicSacred Heart High School
Secondary: CatholicJohn Diefenbaker Senior School
Secondary: PublicGrey Highlands Secondary School
Secondary: Public
