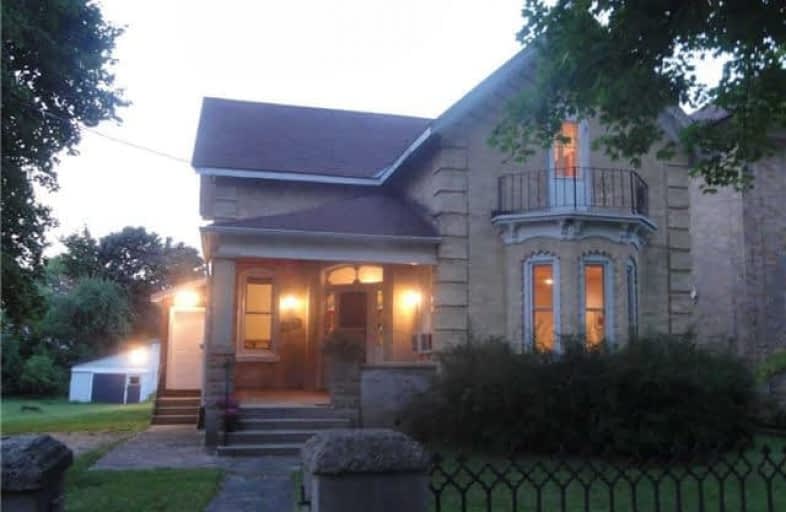Sold on Sep 29, 2018
Note: Property is not currently for sale or for rent.

-
Type: Detached
-
Style: 1 1/2 Storey
-
Lot Size: 145.2 x 171 Feet
-
Age: 100+ years
-
Taxes: $1,982 per year
-
Days on Site: 28 Days
-
Added: Sep 07, 2019 (4 weeks on market)
-
Updated:
-
Last Checked: 1 month ago
-
MLS®#: X4234310
-
Listed By: Royal lepage rcr realty, brokerage
Classic Yellow Brick Victorian On One Of The Largest (.57 Acre) Lots In Elmwood. Enjoy Original Features & Many Updates, Incl; Addition With Sep. Entrance To Newer Mudroom, Home Office Or 4th Bedroom, Eat-In Kitchen, Spacious Bathroom & Convenient Main Floor Laundry. Large Yard W/Open Play & Garden Space & Mature Treed Privacy. New 12Gpm Drilled Well. 200 Amp. Updated Windows & Forced Air Furnace. Extra Ll Rooms & Built-In Storage. Powered Garage/Workshop.
Extras
Incl; Fridge, Stove, Washer, Dryer, Freezer, Electric Light Fixtures & Ceiling Fans, Window Coverings, Hot Water Heater, Water Filter & Softener, Well Pump, Wood Stove, Extra Fire Wood, Central Vac, Window Ac Unit & Some Furnishings.
Property Details
Facts for 29 Queen Street East, West Grey
Status
Days on Market: 28
Last Status: Sold
Sold Date: Sep 29, 2018
Closed Date: Oct 31, 2018
Expiry Date: Feb 28, 2019
Sold Price: $237,000
Unavailable Date: Sep 29, 2018
Input Date: Sep 03, 2018
Property
Status: Sale
Property Type: Detached
Style: 1 1/2 Storey
Age: 100+
Area: West Grey
Community: Rural West Grey
Availability Date: 30 Days Or Tba
Assessment Amount: $173,000
Assessment Year: 2018
Inside
Bedrooms: 3
Bathrooms: 1
Kitchens: 1
Rooms: 10
Den/Family Room: No
Air Conditioning: Window Unit
Fireplace: Yes
Laundry Level: Main
Central Vacuum: Y
Washrooms: 1
Utilities
Electricity: Yes
Telephone: Yes
Building
Basement: Full
Basement 2: Part Fin
Heat Type: Forced Air
Heat Source: Propane
Exterior: Brick
Water Supply Type: Drilled Well
Water Supply: Well
Special Designation: Unknown
Other Structures: Workshop
Parking
Driveway: Pvt Double
Garage Spaces: 1
Garage Type: Detached
Covered Parking Spaces: 6
Total Parking Spaces: 7
Fees
Tax Year: 2018
Tax Legal Description: Pl81Lt64-65 See Full In Broker Remarks
Taxes: $1,982
Highlights
Feature: Part Cleared
Feature: Rec Centre
Feature: School Bus Route
Feature: Wooded/Treed
Land
Cross Street: Elmwood,East Of Coun
Municipality District: West Grey
Fronting On: North
Parcel Number: 371980173
Pool: None
Sewer: Septic
Lot Depth: 171 Feet
Lot Frontage: 145.2 Feet
Lot Irregularities: .57 Acre Including Ol
Acres: .50-1.99
Rooms
Room details for 29 Queen Street East, West Grey
| Type | Dimensions | Description |
|---|---|---|
| Living Main | 4.08 x 5.43 | Hardwood Floor, Bay Window, O/Looks Dining |
| Dining Main | 4.18 x 4.60 | Hardwood Floor, Wood Stove, Ceiling Fan |
| Kitchen Main | 3.57 x 3.91 | Ceramic Floor, Backsplash, Double Sink |
| Bathroom Main | 2.09 x 2.51 | Vinyl Floor, 4 Pc Bath, Updated |
| Laundry Main | 1.75 x 3.37 | Vinyl Floor, B/I Shelves, W/O To Yard |
| Office Main | 2.46 x 3.41 | Hardwood Floor, Closet, Window |
| Study Main | 2.44 x 2.88 | Hardwood Floor, Wainscoting, Window |
| Mudroom Main | 2.46 x 3.54 | Vinyl Floor, Walk-Thru, W/O To Yard |
| Master Upper | 3.31 x 3.45 | Laminate, W/O To Balcony, Double Closet |
| 2nd Br Upper | 3.28 x 3.39 | Laminate, Ceiling Fan, Double Closet |
| 3rd Br Upper | 2.20 x 3.47 | Broadloom, Ceiling Fan, Closet |
| Den Lower | 2.90 x 3.49 | Broadloom, B/I Shelves, Above Grade Window |
| XXXXXXXX | XXX XX, XXXX |
XXXX XXX XXXX |
$XXX,XXX |
| XXX XX, XXXX |
XXXXXX XXX XXXX |
$XXX,XXX |
| XXXXXXXX XXXX | XXX XX, XXXX | $237,000 XXX XXXX |
| XXXXXXXX XXXXXX | XXX XX, XXXX | $249,000 XXX XXXX |

John Diefenbaker Senior School
Elementary: PublicDawnview Public School
Elementary: PublicHoly Family Separate School
Elementary: CatholicChesley District Community School
Elementary: PublicWalkerton District Community School
Elementary: PublicHanover Heights Community School
Elementary: PublicÉcole secondaire catholique École secondaire Saint-Dominique-Savio
Secondary: CatholicWalkerton District Community School
Secondary: PublicSacred Heart High School
Secondary: CatholicJohn Diefenbaker Senior School
Secondary: PublicSt Mary's High School
Secondary: CatholicOwen Sound District Secondary School
Secondary: Public

