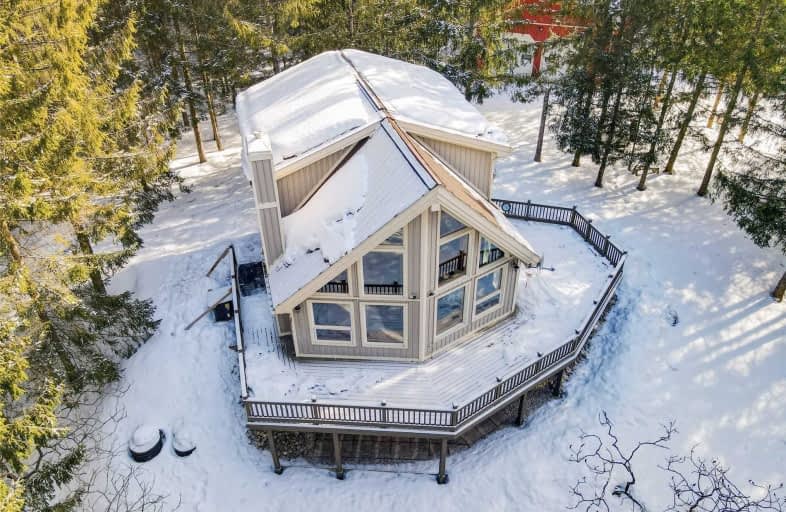Sold on Mar 16, 2021
Note: Property is not currently for sale or for rent.

-
Type: Detached
-
Style: 2-Storey
-
Size: 1100 sqft
-
Lot Size: 333.46 x 3824.89 Feet
-
Age: No Data
-
Taxes: $1,817 per year
-
Days on Site: 10 Days
-
Added: Mar 05, 2021 (1 week on market)
-
Updated:
-
Last Checked: 2 months ago
-
MLS®#: X5142943
-
Listed By: Royal lepage royal city realty ltd., brokerage
Your Own 86 Acre Get Away With Over 7 Km Of Roadways, Trails And Paths - Perfect For Walking, Hiking, Skiing, Sledding, Atv'ing & Snowmobiling. 2 Ravines With Mixed Forests. There Are 2 Stone House Foundations & Two Look-Out Towers To Observe The Wildlife - Deer, Wild Turkey, Grouse Etc. You'll Have An Immaculate Home Circa 1991 With Knotty Pine Cathedral Ceilings, A Finished Loft, Walk-Out Finished Basement, And Main Floor Fireplace.
Extras
The Shop Is To Die For: 43 X 30, 10 Foot Overhead Doors, In-Floor Heat, Hydro, Water And Storage Mezzanine - Picture Your Toys In That!
Property Details
Facts for 302114 Concession 2S Durham Road, West Grey
Status
Days on Market: 10
Last Status: Sold
Sold Date: Mar 16, 2021
Closed Date: Jun 28, 2021
Expiry Date: Aug 30, 2021
Sold Price: $1,225,000
Unavailable Date: Mar 16, 2021
Input Date: Mar 09, 2021
Prior LSC: Listing with no contract changes
Property
Status: Sale
Property Type: Detached
Style: 2-Storey
Size (sq ft): 1100
Area: West Grey
Community: Rural West Grey
Availability Date: Flexible
Assessment Amount: $334,000
Assessment Year: 2021
Inside
Bedrooms: 3
Bathrooms: 3
Kitchens: 1
Rooms: 8
Den/Family Room: No
Air Conditioning: Central Air
Fireplace: Yes
Laundry Level: Lower
Washrooms: 3
Building
Basement: Fin W/O
Basement 2: Full
Heat Type: Forced Air
Heat Source: Propane
Exterior: Vinyl Siding
Water Supply: Well
Special Designation: Unknown
Other Structures: Workshop
Parking
Driveway: Private
Garage Spaces: 4
Garage Type: Detached
Covered Parking Spaces: 8
Total Parking Spaces: 12
Fees
Tax Year: 2020
Tax Legal Description: Pt Lt 45-47 Con 3 Sdrd Bentinck As In Gs172778; S/
Taxes: $1,817
Highlights
Feature: Park
Feature: Wooded/Treed
Land
Cross Street: Grey Rd 4 And Allan
Municipality District: West Grey
Fronting On: South
Parcel Number: 372130149
Pool: None
Sewer: Septic
Lot Depth: 3824.89 Feet
Lot Frontage: 333.46 Feet
Acres: 50-99.99
Zoning: A2
Additional Media
- Virtual Tour: https://youriguide.com/302114_concession_rd_2_hanover_on/
Rooms
Room details for 302114 Concession 2S Durham Road, West Grey
| Type | Dimensions | Description |
|---|---|---|
| Bathroom Main | 1.61 x 3.31 | 4 Pc Bath |
| 2nd Br Main | 3.44 x 3.39 | |
| Kitchen Main | 3.30 x 2.48 | |
| Living Main | 3.84 x 3.48 | |
| Dining Main | 3.84 x 3.48 | |
| 3rd Br 2nd | 2.75 x 3.42 | |
| Master 2nd | 3.47 x 3.42 | |
| Bathroom 2nd | 2.55 x 1.64 | 4 Pc Bath |
| Loft 2nd | 2.61 x 4.28 | |
| Rec Bsmt | 5.54 x 6.64 | |
| Laundry Bsmt | 2.39 x 1.45 | |
| Bathroom Bsmt | 2.70 x 2.15 | 3 Pc Bath |
| XXXXXXXX | XXX XX, XXXX |
XXXX XXX XXXX |
$X,XXX,XXX |
| XXX XX, XXXX |
XXXXXX XXX XXXX |
$XXX,XXX |
| XXXXXXXX XXXX | XXX XX, XXXX | $1,225,000 XXX XXXX |
| XXXXXXXX XXXXXX | XXX XX, XXXX | $999,000 XXX XXXX |

John Diefenbaker Senior School
Elementary: PublicDawnview Public School
Elementary: PublicSt Teresa of Calcutta Catholic School
Elementary: CatholicHoly Family Separate School
Elementary: CatholicWalkerton District Community School
Elementary: PublicHanover Heights Community School
Elementary: PublicWalkerton District Community School
Secondary: PublicWellington Heights Secondary School
Secondary: PublicNorwell District Secondary School
Secondary: PublicSacred Heart High School
Secondary: CatholicJohn Diefenbaker Senior School
Secondary: PublicF E Madill Secondary School
Secondary: Public

