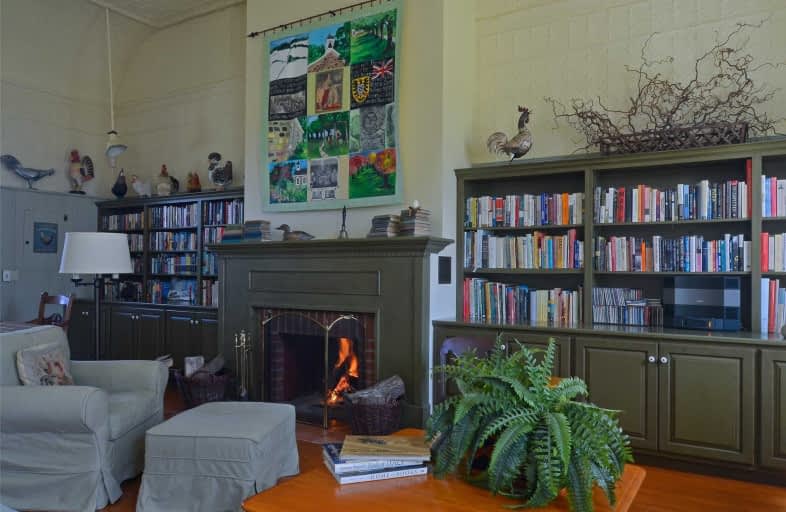Sold on May 15, 2019
Note: Property is not currently for sale or for rent.

-
Type: Detached
-
Style: Bungaloft
-
Size: 2000 sqft
-
Lot Size: 100 x 400 Feet
-
Age: 100+ years
-
Taxes: $3,287 per year
-
Days on Site: 8 Days
-
Added: Sep 07, 2019 (1 week on market)
-
Updated:
-
Last Checked: 2 months ago
-
MLS®#: X4442561
-
Listed By: Sotheby's international realty canada, brokerage
School Is In At The Lauderbach Fieldstone Schoolhouse, A Former One Room Schoolhouse Nestled In The Farmlands Of South Grey County. Lovingly Restored & Transformed Into A 3 Bdrm, 2 Bathrm Wkend Retreat. Includes Detached Garage W/ Additional Studio Area, On A Mature 1 Acre Picturesque Property. Many Quality Elements Have Been Maintained In This Rare 2,400 + Sqft Stone Edifice, Namely The Barrel-Vaulted Pressed Tin Ceiling, ..
Extras
Narrow-Width Random Plank Flooring & Deep Sill Windows, As Well As The Original Belfry. **Interboard Listing: Oakville, Milton & District R.E. Assoc**
Property Details
Facts for 31201 Side Road 5, West Grey
Status
Days on Market: 8
Last Status: Sold
Sold Date: May 15, 2019
Closed Date: Aug 30, 2019
Expiry Date: May 31, 2020
Sold Price: $478,000
Unavailable Date: May 15, 2019
Input Date: May 08, 2019
Prior LSC: Listing with no contract changes
Property
Status: Sale
Property Type: Detached
Style: Bungaloft
Size (sq ft): 2000
Age: 100+
Area: West Grey
Community: Rural West Grey
Availability Date: Flexible
Inside
Bedrooms: 3
Bathrooms: 2
Kitchens: 1
Rooms: 9
Den/Family Room: No
Air Conditioning: Central Air
Fireplace: No
Laundry Level: Main
Washrooms: 2
Building
Basement: Crawl Space
Basement 2: Unfinished
Heat Type: Heat Pump
Heat Source: Electric
Exterior: Stone
Energy Certificate: N
Water Supply Type: Drilled Well
Water Supply: Well
Special Designation: Heritage
Other Structures: Workshop
Parking
Driveway: Pvt Double
Garage Spaces: 1
Garage Type: Detached
Covered Parking Spaces: 4
Total Parking Spaces: 5
Fees
Tax Year: 2019
Tax Legal Description: Pt Lt 6 Con 5 Normanby As In R404059; West Grey
Taxes: $3,287
Highlights
Feature: Clear View
Land
Cross Street: Corner Of Sdrd 5 & C
Municipality District: West Grey
Fronting On: East
Pool: None
Sewer: Septic
Lot Depth: 400 Feet
Lot Frontage: 100 Feet
Acres: .50-1.99
Zoning: A1/I
Rooms
Room details for 31201 Side Road 5, West Grey
| Type | Dimensions | Description |
|---|---|---|
| Foyer Ground | 2.34 x 4.62 | |
| Kitchen Ground | 2.59 x 4.83 | |
| Dining Ground | 3.58 x 4.83 | |
| Br Ground | 3.00 x 3.40 | |
| Br Ground | - | |
| Bathroom Ground | 2.11 x 3.20 | 4 Pc Bath |
| Utility Ground | 1.80 x 3.12 | |
| Master 2nd | 3.66 x 7.09 | |
| Bathroom 2nd | 1.73 x 4.47 | 3 Pc Ensuite |
| XXXXXXXX | XXX XX, XXXX |
XXXX XXX XXXX |
$XXX,XXX |
| XXX XX, XXXX |
XXXXXX XXX XXXX |
$XXX,XXX |
| XXXXXXXX XXXX | XXX XX, XXXX | $478,000 XXX XXXX |
| XXXXXXXX XXXXXX | XXX XX, XXXX | $449,900 XXX XXXX |

Mildmay-Carrick Central School
Elementary: PublicSacred Heart School
Elementary: CatholicDawnview Public School
Elementary: PublicNormanby Community School
Elementary: PublicHowick Central School
Elementary: PublicMinto-Clifford Central Public School
Elementary: PublicWalkerton District Community School
Secondary: PublicWellington Heights Secondary School
Secondary: PublicNorwell District Secondary School
Secondary: PublicSacred Heart High School
Secondary: CatholicJohn Diefenbaker Senior School
Secondary: PublicListowel District Secondary School
Secondary: Public

