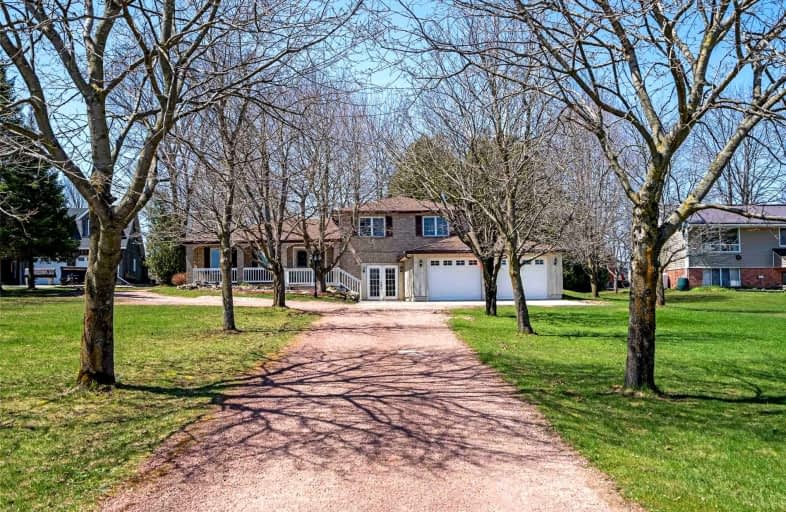Sold on May 13, 2022
Note: Property is not currently for sale or for rent.

-
Type: Detached
-
Style: Sidesplit 3
-
Size: 2500 sqft
-
Lot Size: 100 x 370 Feet
-
Age: 31-50 years
-
Taxes: $3,284 per year
-
Days on Site: 11 Days
-
Added: May 02, 2022 (1 week on market)
-
Updated:
-
Last Checked: 2 months ago
-
MLS®#: X5599787
-
Listed By: Home group realty inc., brokerage
Calling All Contractors And Hobbyists! Have You Been Looking For A Live/Work Property That Will Suit Your Family As Well As Give You Space To Work On Projects? Then Do Not Miss This Home! This Fantastic 3 Bedroom, 2 Bath Sidesplit Has Plenty Of Room For Everyone. The Open Concept Main Floor Has Huge Kitchen Which Is Open To The Large Dining Area And Adjacent To The Patio - Perfect For Family Gatherings Or Entertaining. 3 Generous Sized Bedrooms, 4 Pc Bath, And Laundry Round Out The Upper Level And The Lower Level (Which Is Still Above Grade) Houses The Family/Living Room, Mechanicals And A 3 Pc Bath. Access To The Oversized Two Car Garage Is Here As Well. The 28Ft X 40 Ft Quonset Hut Is Insulated And Has Heat And Hydro And Is Located At The Back Of The Property But Has A Driveway Right To The Door. The View From The Patio Of The Sunsets Overlooking The Fields Behind Is The Perfect Spot To Relax After A Long Day. 5 Mins To Durham, 20 Minutes To Hanover And 30 Minutes To Owen Sound.
Extras
Inclusions: Dishwasher, Dryer, Garage Door Opener, Refrigerator, Smoke Detector, Stove, Washer.
Property Details
Facts for 314514 Highway 6, West Grey
Status
Days on Market: 11
Last Status: Sold
Sold Date: May 13, 2022
Closed Date: Aug 18, 2022
Expiry Date: Oct 30, 2022
Sold Price: $688,000
Unavailable Date: May 13, 2022
Input Date: May 02, 2022
Property
Status: Sale
Property Type: Detached
Style: Sidesplit 3
Size (sq ft): 2500
Age: 31-50
Area: West Grey
Community: Rural West Grey
Availability Date: 60-89 Days
Assessment Amount: $282,000
Assessment Year: 2022
Inside
Bedrooms: 3
Bathrooms: 2
Kitchens: 1
Rooms: 11
Den/Family Room: Yes
Air Conditioning: None
Fireplace: Yes
Laundry Level: Lower
Washrooms: 2
Building
Basement: None
Heat Type: Baseboard
Heat Source: Electric
Exterior: Brick
Water Supply: Well
Special Designation: Unknown
Other Structures: Workshop
Parking
Driveway: Private
Garage Spaces: 2
Garage Type: Attached
Covered Parking Spaces: 10
Total Parking Spaces: 12
Fees
Tax Year: 2021
Tax Legal Description: Pt Lt 10 Con 1 Wgr Division 3 Bentinck As In *
Taxes: $3,284
Land
Cross Street: Hwy 6 North Of Town
Municipality District: West Grey
Fronting On: West
Parcel Number: 372230092
Pool: None
Sewer: Septic
Lot Depth: 370 Feet
Lot Frontage: 100 Feet
Acres: .50-1.99
Zoning: A1
Rooms
Room details for 314514 Highway 6, West Grey
| Type | Dimensions | Description |
|---|---|---|
| Foyer Main | 3.28 x 2.16 | |
| Dining Main | 3.28 x 5.28 | |
| Kitchen Main | 4.09 x 5.23 | |
| Sitting Main | 4.09 x 3.10 | |
| Bathroom Main | 1.96 x 1.32 | 3 Pc Bath |
| Living Main | 8.74 x 5.94 | |
| Utility Main | 2.95 x 2.46 | |
| Prim Bdrm 2nd | 3.48 x 4.19 | |
| Br 2nd | 4.09 x 3.23 | |
| Br 2nd | 4.09 x 3.30 | |
| Bathroom 2nd | 3.48 x 2.36 | 4 Pc Bath |
| XXXXXXXX | XXX XX, XXXX |
XXXX XXX XXXX |
$XXX,XXX |
| XXX XX, XXXX |
XXXXXX XXX XXXX |
$XXX,XXX |
| XXXXXXXX XXXX | XXX XX, XXXX | $688,000 XXX XXXX |
| XXXXXXXX XXXXXX | XXX XX, XXXX | $699,900 XXX XXXX |

St Peter's & St Paul's Separate School
Elementary: CatholicNormanby Community School
Elementary: PublicEgremont Community School
Elementary: PublicHolland-Chatsworth Central School
Elementary: PublicHanover Heights Community School
Elementary: PublicSpruce Ridge Community School
Elementary: PublicÉcole secondaire catholique École secondaire Saint-Dominique-Savio
Secondary: CatholicWalkerton District Community School
Secondary: PublicWellington Heights Secondary School
Secondary: PublicSacred Heart High School
Secondary: CatholicJohn Diefenbaker Senior School
Secondary: PublicGrey Highlands Secondary School
Secondary: Public

