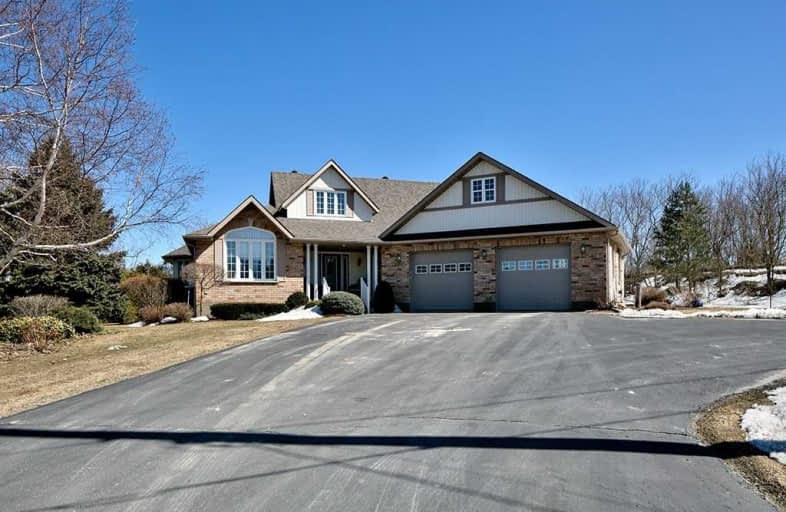Sold on Jun 07, 2019
Note: Property is not currently for sale or for rent.

-
Type: Detached
-
Style: 2-Storey
-
Lot Size: 108 x 220 Feet
-
Age: No Data
-
Taxes: $4,743 per year
-
Days on Site: 73 Days
-
Added: Sep 07, 2019 (2 months on market)
-
Updated:
-
Last Checked: 2 months ago
-
MLS®#: X4397982
-
Listed By: Re/max high country realty inc., brokerage
Immaculate Home On A Private Lot On The Outskirts Of Town. 3 Bedrooms, 4 Baths, Master Bedroom With Ensuite And Walk In Closet. Granite Counter Tops, Hardwood Floors, Cathedral Ceilings In Foyer And Great Room. Fabulous Outdoor Space With New Cement Patio, Pergola, Screened Porch For Summer Nights. Never Miss A Beat With The Generator Back Up System. Finished Basement With Walk Up To Garage, In Floor Heat, Additional Room For 4th Bedroom Or Conversion To
Extras
Granny Suite. Additional Features; Paved Drive, Irrigation System, Landscaping, Plus A 24X30' Heated Shop With Water And Hydro With An Additional Unheated Portion 30X20 With Large Entrance Door.
Property Details
Facts for 333485 Concession 1 Road, West Grey
Status
Days on Market: 73
Last Status: Sold
Sold Date: Jun 07, 2019
Closed Date: Jul 15, 2019
Expiry Date: Jul 30, 2019
Sold Price: $642,000
Unavailable Date: Jun 07, 2019
Input Date: Mar 29, 2019
Property
Status: Sale
Property Type: Detached
Style: 2-Storey
Area: West Grey
Community: Rural West Grey
Availability Date: 30-60
Assessment Amount: $416,000
Assessment Year: 2019
Inside
Bedrooms: 3
Bathrooms: 3
Kitchens: 1
Rooms: 13
Den/Family Room: Yes
Air Conditioning: Central Air
Fireplace: Yes
Laundry Level: Main
Central Vacuum: Y
Washrooms: 3
Utilities
Electricity: Yes
Gas: Yes
Cable: Yes
Telephone: Yes
Building
Basement: Finished
Basement 2: Full
Heat Type: Forced Air
Heat Source: Gas
Exterior: Brick
Exterior: Vinyl Siding
Water Supply Type: Drilled Well
Water Supply: Well
Special Designation: Unknown
Other Structures: Workshop
Parking
Driveway: Pvt Double
Garage Spaces: 2
Garage Type: Attached
Covered Parking Spaces: 2
Total Parking Spaces: 2
Fees
Tax Year: 2018
Tax Legal Description: Pt Lt 59 Con 2 Egr Glenelg As In R394514;West Grey
Taxes: $4,743
Highlights
Feature: Level
Land
Cross Street: Lambton Street
Municipality District: West Grey
Fronting On: East
Parcel Number: 373210052
Pool: None
Sewer: Septic
Lot Depth: 220 Feet
Lot Frontage: 108 Feet
Acres: .50-1.99
Zoning: A3
Waterfront: None
Rooms
Room details for 333485 Concession 1 Road, West Grey
| Type | Dimensions | Description |
|---|---|---|
| Kitchen Main | 3.32 x 3.68 | |
| Dining Main | 2.97 x 3.58 | |
| Living Main | 3.60 x 4.24 | |
| Dining Main | 3.53 x 1.98 | |
| Great Rm Main | 5.96 x 4.44 | |
| Foyer Main | 2.89 x 2.97 | |
| Laundry Main | 1.85 x 1.85 | |
| Master Main | 4.90 x 3.53 | |
| 2nd Br 2nd | 2.74 x 3.65 | |
| 3rd Br 2nd | 3.65 x 2.74 | |
| Games Lower | 7.15 x 3.53 | |
| Rec Lower | 5.87 x 8.84 |
| XXXXXXXX | XXX XX, XXXX |
XXXX XXX XXXX |
$XXX,XXX |
| XXX XX, XXXX |
XXXXXX XXX XXXX |
$XXX,XXX |
| XXXXXXXX XXXX | XXX XX, XXXX | $642,000 XXX XXXX |
| XXXXXXXX XXXXXX | XXX XX, XXXX | $647,000 XXX XXXX |

Dr John Seaton Senior Public School
Elementary: PublicSt Paul Catholic School
Elementary: CatholicAberfoyle Public School
Elementary: PublicSaginaw Public School
Elementary: PublicKortright Hills Public School
Elementary: PublicWestminster Woods Public School
Elementary: PublicDay School -Wellington Centre For ContEd
Secondary: PublicCollege Heights Secondary School
Secondary: PublicBishop Macdonell Catholic Secondary School
Secondary: CatholicJacob Hespeler Secondary School
Secondary: PublicCentennial Collegiate and Vocational Institute
Secondary: PublicSt Benedict Catholic Secondary School
Secondary: Catholic

