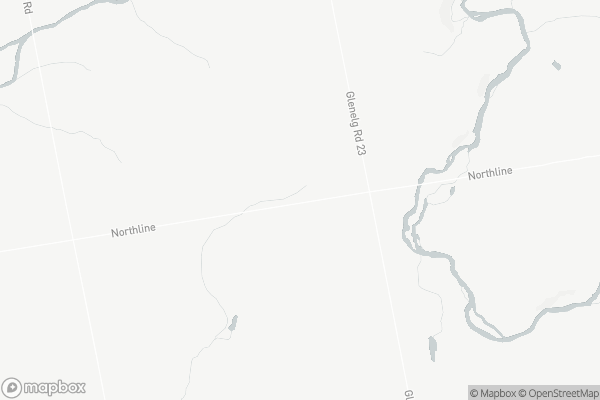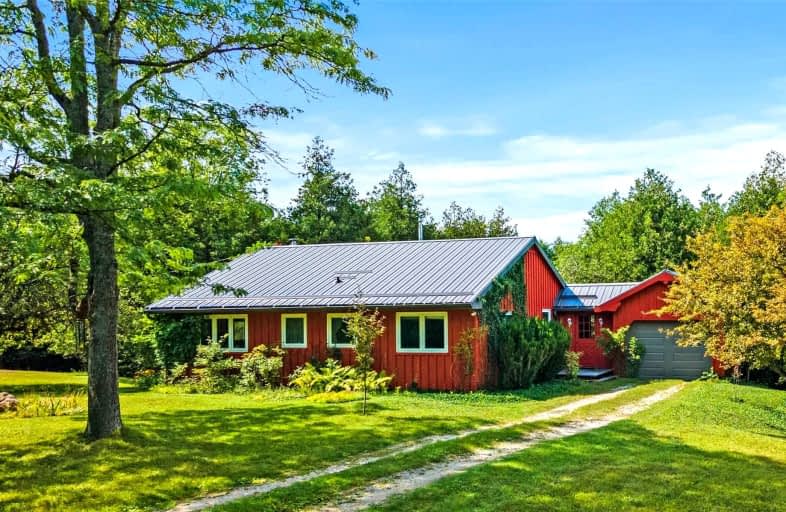Sold on Nov 03, 2022
Note: Property is not currently for sale or for rent.

-
Type: Detached
-
Style: Bungalow
-
Size: 1100 sqft
-
Lot Size: 378.79 x 190.53 Feet
-
Age: No Data
-
Taxes: $2,423 per year
-
Days on Site: 55 Days
-
Added: Sep 09, 2022 (1 month on market)
-
Updated:
-
Last Checked: 2 months ago
-
MLS®#: X5757668
-
Listed By: Re/max high country realty inc., brokerage
Tucked In And Hidden From View, Sits This Cute & Comfy Home. It's The Perfect Place To Relax After A Long Day Of Work Or Play. You'll Love The Setting This Property Has To Offer, Along With The Peace And Quiet On This 1.65-Acre Property. The Large Window In The Living Room Brings The Outdoors Inside All Year Long. Imagine Watching The Snowflakes Fall While Sitting Next To The Wood-Burning Fireplace. Upgrade The Back Deck Off The Eat-In Kitchen And You'll Be Sure To Spend Years Enjoying It. With 2 Bedrooms And 2 Bathrooms, This Home Is Perfect For A Starter Home Or To Enjoy Your Years Of Retirement Here. The Attached Garage Leads Directly Into The Mudroom, A Wonderful Convenience. A Metal Roof Is An Added Bonus. Located 10 Minutes To Flesherton Or Durham. This Affordable Country Home Can Be Yours To Enjoy.
Extras
All Showings Must Be Booked Via Showingtime Mls#40316343 Inclusions: Washer, Dryer, Stove, Fridge, Window Coverings
Property Details
Facts for 344183 North Line, West Grey
Status
Days on Market: 55
Last Status: Sold
Sold Date: Nov 03, 2022
Closed Date: Nov 18, 2022
Expiry Date: Dec 31, 2022
Sold Price: $550,000
Unavailable Date: Nov 03, 2022
Input Date: Sep 09, 2022
Property
Status: Sale
Property Type: Detached
Style: Bungalow
Size (sq ft): 1100
Area: West Grey
Community: Rural West Grey
Availability Date: Flexible
Inside
Bedrooms: 2
Bathrooms: 2
Kitchens: 1
Rooms: 5
Den/Family Room: No
Air Conditioning: None
Fireplace: Yes
Laundry Level: Main
Washrooms: 2
Utilities
Electricity: Yes
Building
Basement: Crawl Space
Basement 2: Unfinished
Heat Type: Forced Air
Heat Source: Propane
Exterior: Board/Batten
Water Supply: Well
Special Designation: Unknown
Parking
Driveway: Private
Garage Spaces: 1
Garage Type: Attached
Covered Parking Spaces: 5
Total Parking Spaces: 6
Fees
Tax Year: 2022
Tax Legal Description: Pt Lt 29 Con 3 Ndr Glenelg As In R458559; West Gre
Taxes: $2,423
Land
Cross Street: Grey Rd 4/Glenelg Rd
Municipality District: West Grey
Fronting On: North
Pool: None
Sewer: Septic
Lot Depth: 190.53 Feet
Lot Frontage: 378.79 Feet
Acres: .50-1.99
Zoning: A2
Rooms
Room details for 344183 North Line, West Grey
| Type | Dimensions | Description |
|---|---|---|
| Kitchen Main | 3.99 x 4.22 | |
| Living Main | 4.70 x 6.07 | |
| Prim Bdrm Main | 4.37 x 3.94 | |
| 2nd Br Main | 3.00 x 4.37 | |
| Other Main | 1.70 x 2.34 |
| XXXXXXXX | XXX XX, XXXX |
XXXX XXX XXXX |
$XXX,XXX |
| XXX XX, XXXX |
XXXXXX XXX XXXX |
$XXX,XXX |
| XXXXXXXX XXXX | XXX XX, XXXX | $550,000 XXX XXXX |
| XXXXXXXX XXXXXX | XXX XX, XXXX | $539,500 XXX XXXX |

St Peter's & St Paul's Separate School
Elementary: CatholicBeavercrest Community School
Elementary: PublicEgremont Community School
Elementary: PublicVictoria Cross Public School
Elementary: PublicSpruce Ridge Community School
Elementary: PublicMacphail Memorial Elementary School
Elementary: PublicÉcole secondaire catholique École secondaire Saint-Dominique-Savio
Secondary: CatholicGeorgian Bay Community School Secondary School
Secondary: PublicWellington Heights Secondary School
Secondary: PublicNorwell District Secondary School
Secondary: PublicJohn Diefenbaker Senior School
Secondary: PublicGrey Highlands Secondary School
Secondary: Public

