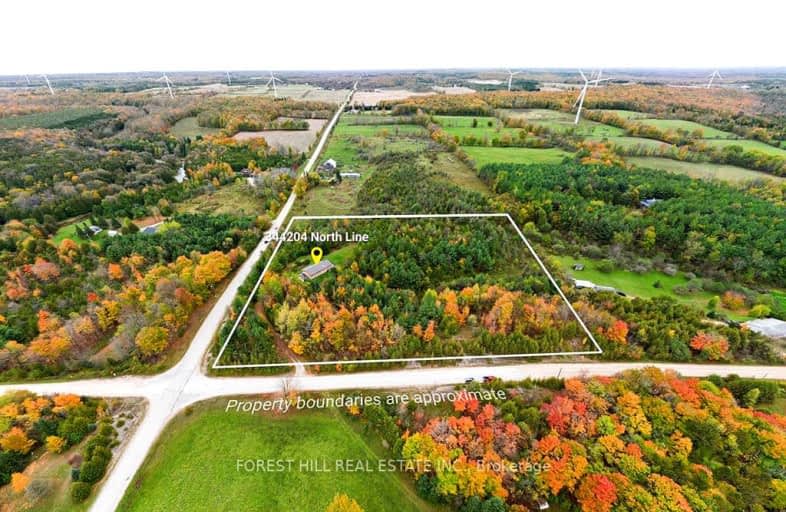Car-Dependent
- Almost all errands require a car.
0
/100
Somewhat Bikeable
- Almost all errands require a car.
17
/100

St Peter's & St Paul's Separate School
Elementary: Catholic
10.11 km
Beavercrest Community School
Elementary: Public
12.64 km
Egremont Community School
Elementary: Public
17.59 km
Victoria Cross Public School
Elementary: Public
26.04 km
Spruce Ridge Community School
Elementary: Public
9.88 km
Macphail Memorial Elementary School
Elementary: Public
13.17 km
École secondaire catholique École secondaire Saint-Dominique-Savio
Secondary: Catholic
42.77 km
Georgian Bay Community School Secondary School
Secondary: Public
44.07 km
Wellington Heights Secondary School
Secondary: Public
24.97 km
Norwell District Secondary School
Secondary: Public
43.70 km
John Diefenbaker Senior School
Secondary: Public
27.25 km
Grey Highlands Secondary School
Secondary: Public
13.44 km


