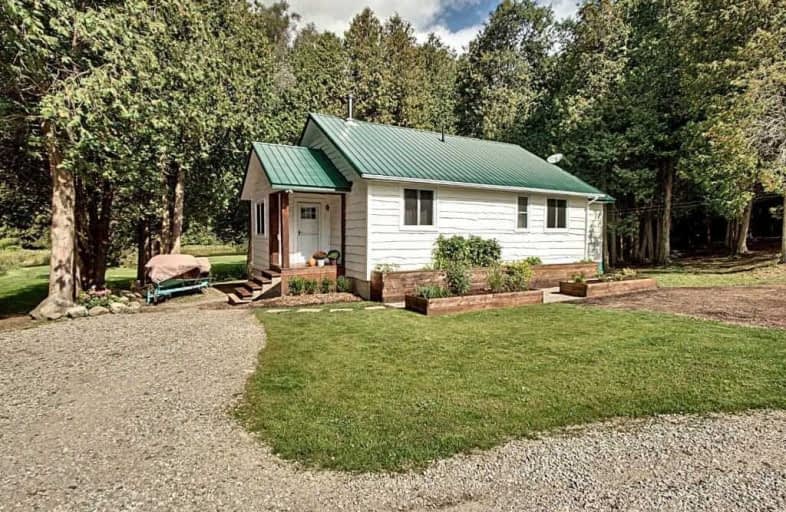Sold on Sep 22, 2020
Note: Property is not currently for sale or for rent.

-
Type: Detached
-
Style: Bungalow
-
Size: 700 sqft
-
Lot Size: 250 x 505 Feet
-
Age: No Data
-
Taxes: $2,059 per year
-
Days on Site: 4 Days
-
Added: Sep 17, 2020 (4 days on market)
-
Updated:
-
Last Checked: 2 months ago
-
MLS®#: X4919734
-
Listed By: Purplebricks, brokerage
Absolutely Stunning Country Bungalow In Desirable Priceville. Situated On Private & Mature 3.4 Acre Lot That Backs Onto Saugeen River. Centrally Located To Trails, Irish Lake, & More. This Home Features A Bright & Airy Open Concept Layout W/ Exposed Wood Beams & Trim Throughout. Wood Burning Stove, Upgraded Laminate Flooring, 2 Well Appointed Bdrms, Laundry/Mud Rm, & Massive Back Deck Looking On To The Beautiful Backyard. Truly A Must See!
Property Details
Facts for 344497 North Line, West Grey
Status
Days on Market: 4
Last Status: Sold
Sold Date: Sep 22, 2020
Closed Date: Oct 26, 2020
Expiry Date: Jan 17, 2021
Sold Price: $520,000
Unavailable Date: Sep 22, 2020
Input Date: Sep 18, 2020
Prior LSC: Listing with no contract changes
Property
Status: Sale
Property Type: Detached
Style: Bungalow
Size (sq ft): 700
Area: West Grey
Community: Rural West Grey
Availability Date: Immed
Inside
Bedrooms: 2
Bathrooms: 1
Kitchens: 1
Rooms: 6
Den/Family Room: No
Air Conditioning: None
Fireplace: Yes
Laundry Level: Main
Central Vacuum: N
Washrooms: 1
Building
Basement: Crawl Space
Heat Type: Forced Air
Heat Source: Propane
Exterior: Wood
Water Supply: Well
Special Designation: Unknown
Parking
Driveway: Private
Garage Type: None
Covered Parking Spaces: 10
Total Parking Spaces: 10
Fees
Tax Year: 2019
Tax Legal Description: Pt Lt 44 Con 3 Ndr Glenelg As In R437489; West Gre
Taxes: $2,059
Land
Cross Street: North Line & Side Rd
Municipality District: West Grey
Fronting On: North
Pool: None
Sewer: Septic
Lot Depth: 505 Feet
Lot Frontage: 250 Feet
Acres: < .50
Rooms
Room details for 344497 North Line, West Grey
| Type | Dimensions | Description |
|---|---|---|
| Master Main | 3.07 x 3.35 | |
| 2nd Br Main | 2.69 x 3.07 | |
| Kitchen Main | 4.45 x 4.70 | |
| Foyer Main | 1.85 x 2.87 | |
| Laundry Main | 3.02 x 3.02 | |
| Living Main | 4.70 x 4.52 |
| XXXXXXXX | XXX XX, XXXX |
XXXX XXX XXXX |
$XXX,XXX |
| XXX XX, XXXX |
XXXXXX XXX XXXX |
$XXX,XXX |
| XXXXXXXX XXXX | XXX XX, XXXX | $520,000 XXX XXXX |
| XXXXXXXX XXXXXX | XXX XX, XXXX | $469,900 XXX XXXX |

St Peter's & St Paul's Separate School
Elementary: CatholicBeavercrest Community School
Elementary: PublicSt Mary Catholic School
Elementary: CatholicEgremont Community School
Elementary: PublicSpruce Ridge Community School
Elementary: PublicMacphail Memorial Elementary School
Elementary: PublicÉcole secondaire catholique École secondaire Saint-Dominique-Savio
Secondary: CatholicGeorgian Bay Community School Secondary School
Secondary: PublicWellington Heights Secondary School
Secondary: PublicNorwell District Secondary School
Secondary: PublicJohn Diefenbaker Senior School
Secondary: PublicGrey Highlands Secondary School
Secondary: Public

