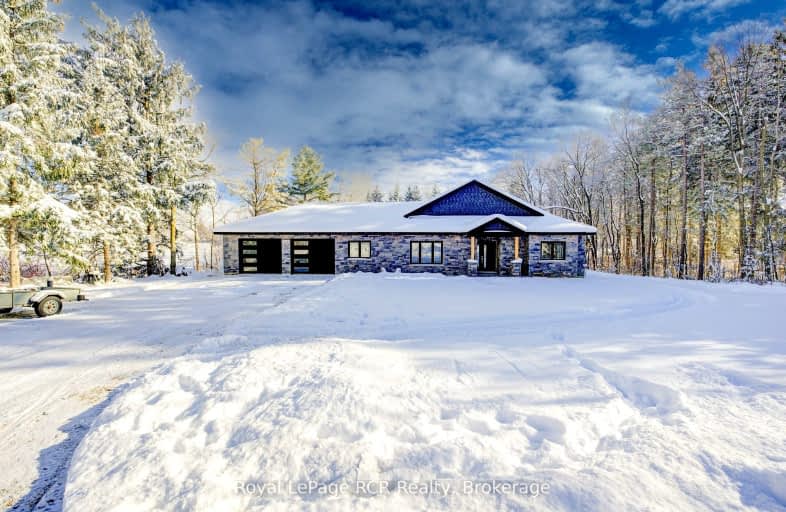Car-Dependent
- Most errands require a car.
28
/100
Somewhat Bikeable
- Most errands require a car.
30
/100

John Diefenbaker Senior School
Elementary: Public
13.07 km
Dawnview Public School
Elementary: Public
12.28 km
Normanby Community School
Elementary: Public
0.13 km
Holy Family Separate School
Elementary: Catholic
12.79 km
Minto-Clifford Central Public School
Elementary: Public
16.32 km
Hanover Heights Community School
Elementary: Public
13.31 km
Walkerton District Community School
Secondary: Public
18.87 km
Wellington Heights Secondary School
Secondary: Public
16.95 km
Norwell District Secondary School
Secondary: Public
25.78 km
Sacred Heart High School
Secondary: Catholic
18.98 km
John Diefenbaker Senior School
Secondary: Public
12.98 km
Listowel District Secondary School
Secondary: Public
36.85 km
-
Centennial Hall
818 Albert St (Caroline St.), Ayton ON N0G 1C0 0.47km -
Sulphur Spring Conservation Area
Hanover ON 8.86km -
Orchard Park
Ontario 10.59km
-
RBC Royal Bank
523 Louisa St, Ayton ON N0G 1C0 0.73km -
TD Bank Financial Group
337 2nd St, Hanover ON N4N 1A6 12.21km -
CIBC
337 2nd St, Hanover ON N4N 1A6 12.21km


