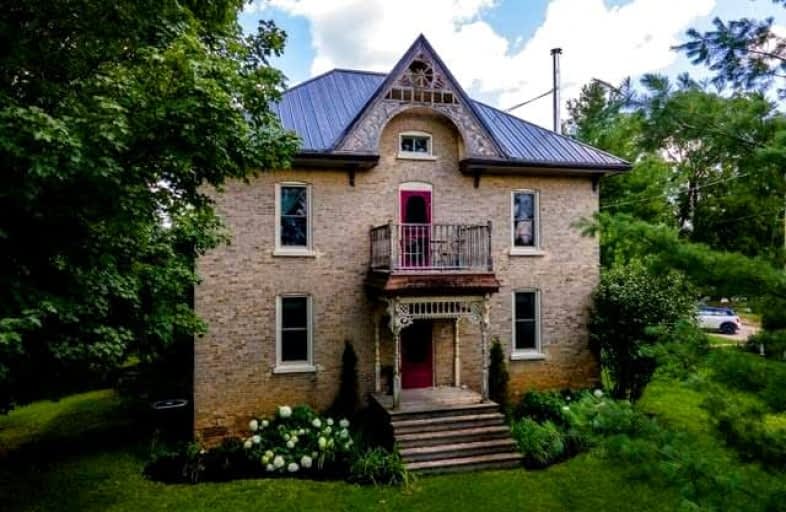Sold on Apr 11, 2022
Note: Property is not currently for sale or for rent.

-
Type: Farm
-
Style: 2 1/2 Storey
-
Lot Size: 2005.96 x 3383.8 Feet
-
Age: No Data
-
Taxes: $4,264 per year
-
Days on Site: 250 Days
-
Added: Aug 04, 2021 (8 months on market)
-
Updated:
-
Last Checked: 2 months ago
-
MLS®#: X5475022
-
Listed By: Century 21 in-studio realty inc., brokerage
154 Acres, 115 Workable Acres, 25 Acres Of Mixed Bush. Beef Cattle Feed Lot, Could Be Retrofitted For Other Animals. Over 22,000Sf Of Outbuildings. 75X95 Bank Barn 2 Feed Lots, Steel Silo, Carriage House With Workshop, Original Dairy Parlour And Big Holding Area. Partially Fenced In Pasture, 51 Acres Hay With Creek Running Through. Upgrades; Double Layered Hemlock Flooring In Barn, Overhead Loop Water System, Wiring W/Led Lighting, Wireless Internet In Barn
Extras
**Interboard Listing: Grey Bruce Owen Sound R. E. Assoc**
Property Details
Facts for 381104 Concession 4 Ndr, West Grey
Status
Days on Market: 250
Last Status: Sold
Sold Date: Apr 11, 2022
Closed Date: May 31, 2022
Expiry Date: Jun 04, 2022
Sold Price: $2,800,000
Unavailable Date: Apr 11, 2022
Input Date: Jan 18, 2022
Prior LSC: Listing with no contract changes
Property
Status: Sale
Property Type: Farm
Style: 2 1/2 Storey
Area: West Grey
Community: Rural West Grey
Availability Date: Flexible
Inside
Bedrooms: 6
Bathrooms: 2
Kitchens: 1
Rooms: 16
Den/Family Room: Yes
Air Conditioning: Central Air
Fireplace: Yes
Washrooms: 2
Utilities
Electricity: Yes
Gas: No
Cable: Yes
Telephone: Yes
Building
Basement: Full
Basement 2: Unfinished
Heat Type: Forced Air
Heat Source: Propane
Exterior: Brick
Water Supply: Well
Special Designation: Unknown
Parking
Driveway: Lane
Garage Spaces: 15
Garage Type: Detached
Covered Parking Spaces: 25
Total Parking Spaces: 40
Fees
Tax Year: 2021
Tax Legal Description: E1/2 Lt 2 Con 4 Ndr Bentinck; Lt 3 Con 4 Ndr Benti
Taxes: $4,264
Land
Cross Street: Side Road 5 And Conc
Municipality District: West Grey
Fronting On: South
Parcel Number: 372010008
Pool: Abv Grnd
Sewer: Septic
Lot Depth: 3383.8 Feet
Lot Frontage: 2005.96 Feet
Acres: 100+
Farm: Mixed Use
Waterfront: None
Rooms
Room details for 381104 Concession 4 Ndr, West Grey
| Type | Dimensions | Description |
|---|---|---|
| Foyer Main | 2.13 x 2.87 | Tile Floor |
| Br Main | 4.27 x 5.31 | |
| Kitchen Main | 3.73 x 4.93 | Hardwood Floor |
| Dining Main | 3.17 x 5.97 | Hardwood Floor |
| Living Main | 4.06 x 4.39 | Hardwood Floor |
| Other Main | 2.36 x 2.57 | |
| Laundry Main | 1.40 x 3.30 | |
| 2nd Br 2nd | 4.39 x 5.08 | W/O To Deck |
| Family 2nd | 1.22 x 4.27 | |
| 3rd Br 2nd | 3.20 x 3.38 | |
| 4th Br 2nd | 3.71 x 3.73 | |
| 5th Br 2nd | 2.64 x 4.14 |
| XXXXXXXX | XXX XX, XXXX |
XXXX XXX XXXX |
$X,XXX,XXX |
| XXX XX, XXXX |
XXXXXX XXX XXXX |
$X,XXX,XXX |
| XXXXXXXX XXXX | XXX XX, XXXX | $2,800,000 XXX XXXX |
| XXXXXXXX XXXXXX | XXX XX, XXXX | $2,850,000 XXX XXXX |

John Diefenbaker Senior School
Elementary: PublicDawnview Public School
Elementary: PublicHoly Family Separate School
Elementary: CatholicChesley District Community School
Elementary: PublicWalkerton District Community School
Elementary: PublicHanover Heights Community School
Elementary: PublicÉcole secondaire catholique École secondaire Saint-Dominique-Savio
Secondary: CatholicWalkerton District Community School
Secondary: PublicWellington Heights Secondary School
Secondary: PublicSacred Heart High School
Secondary: CatholicJohn Diefenbaker Senior School
Secondary: PublicOwen Sound District Secondary School
Secondary: Public

