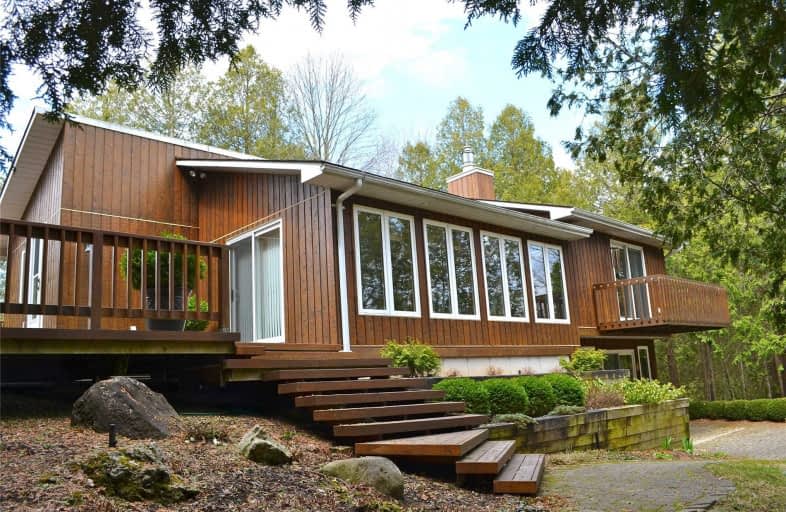Sold on May 16, 2019
Note: Property is not currently for sale or for rent.

-
Type: Detached
-
Style: Bungalow
-
Size: 1100 sqft
-
Lot Size: 164.99 x 495 Feet
-
Age: 16-30 years
-
Taxes: $3,190 per year
-
Days on Site: 13 Days
-
Added: Sep 07, 2019 (1 week on market)
-
Updated:
-
Last Checked: 1 month ago
-
MLS®#: X4437934
-
Listed By: Royal lepage burloak real estate services, brokerage
Quaint 2+1 Bedroom Cottage-Like Bungalow With 2 Full Bathrooms Nestled On Approx. 1.8 Acres Of Picturesque Land Surrounded By Nature With River Access! This Well Kept Home Features Main Floor Laundry! Open Concept Kitchen With Plenty Of Counter & Cupboard Space, Quartz Counter Top & Built-In Oven! Sunken Living Room With Wall To Wall Windows Creates A Peaceful Space To Relax Or Entertain With The Views Of Nature!
Extras
Large Master Bedroom W/ Access To Balcony Overlooking Rear Yard! Lower Level Offers Bright Recreation Room W/ Fireplace & Walkout To Rear Yard! Stroll 2 Storey Garage Offers Approx 1200 Sq Ft On Each Level!
Property Details
Facts for 382215 Concession Road 4, West Grey
Status
Days on Market: 13
Last Status: Sold
Sold Date: May 16, 2019
Closed Date: Aug 16, 2019
Expiry Date: Aug 31, 2019
Sold Price: $489,900
Unavailable Date: May 16, 2019
Input Date: May 03, 2019
Prior LSC: Listing with no contract changes
Property
Status: Sale
Property Type: Detached
Style: Bungalow
Size (sq ft): 1100
Age: 16-30
Area: West Grey
Community: Durham
Assessment Amount: $280,000
Assessment Year: 2016
Inside
Bedrooms: 2
Bedrooms Plus: 1
Bathrooms: 2
Kitchens: 1
Rooms: 5
Den/Family Room: No
Air Conditioning: None
Fireplace: Yes
Laundry Level: Main
Washrooms: 2
Building
Basement: Fin W/O
Basement 2: Sep Entrance
Heat Type: Forced Air
Heat Source: Propane
Exterior: Wood
Energy Certificate: N
Water Supply Type: Drilled Well
Water Supply: Well
Special Designation: Unknown
Other Structures: Garden Shed
Parking
Driveway: Private
Garage Spaces: 8
Garage Type: Detached
Covered Parking Spaces: 6
Total Parking Spaces: 14
Fees
Tax Year: 2018
Tax Legal Description: Pt Lt 26 Con 5 Ndr Bentinck As In Gs113781; West G
Taxes: $3,190
Highlights
Feature: River/Stream
Feature: Wooded/Treed
Land
Cross Street: Mulock - Concession
Municipality District: West Grey
Fronting On: North
Parcel Number: 372190080
Pool: None
Sewer: Septic
Lot Depth: 495 Feet
Lot Frontage: 164.99 Feet
Acres: < .50
Zoning: Res Rural
Waterfront: Direct
Water Body Name: Saugeen
Water Body Type: River
Rooms
Room details for 382215 Concession Road 4, West Grey
| Type | Dimensions | Description |
|---|---|---|
| Kitchen Ground | 2.75 x 3.69 | Quartz Counter, B/I Oven |
| Dining Ground | 2.17 x 2.77 | |
| Family Ground | 3.69 x 5.82 | |
| Master Ground | 3.69 x 3.97 | Balcony |
| Br Ground | 2.77 x 3.69 | |
| Rec Bsmt | 5.49 x 7.04 | W/O To Yard |
| Br Bsmt | 3.07 x 3.36 | |
| Office Bsmt | 2.16 x 3.66 | |
| Other Bsmt | - |
| XXXXXXXX | XXX XX, XXXX |
XXXX XXX XXXX |
$XXX,XXX |
| XXX XX, XXXX |
XXXXXX XXX XXXX |
$XXX,XXX |
| XXXXXXXX XXXX | XXX XX, XXXX | $489,900 XXX XXXX |
| XXXXXXXX XXXXXX | XXX XX, XXXX | $489,900 XXX XXXX |

St Peter's & St Paul's Separate School
Elementary: CatholicJohn Diefenbaker Senior School
Elementary: PublicDawnview Public School
Elementary: PublicHoly Family Separate School
Elementary: CatholicHanover Heights Community School
Elementary: PublicSpruce Ridge Community School
Elementary: PublicÉcole secondaire catholique École secondaire Saint-Dominique-Savio
Secondary: CatholicWalkerton District Community School
Secondary: PublicWellington Heights Secondary School
Secondary: PublicSacred Heart High School
Secondary: CatholicJohn Diefenbaker Senior School
Secondary: PublicOwen Sound District Secondary School
Secondary: Public

