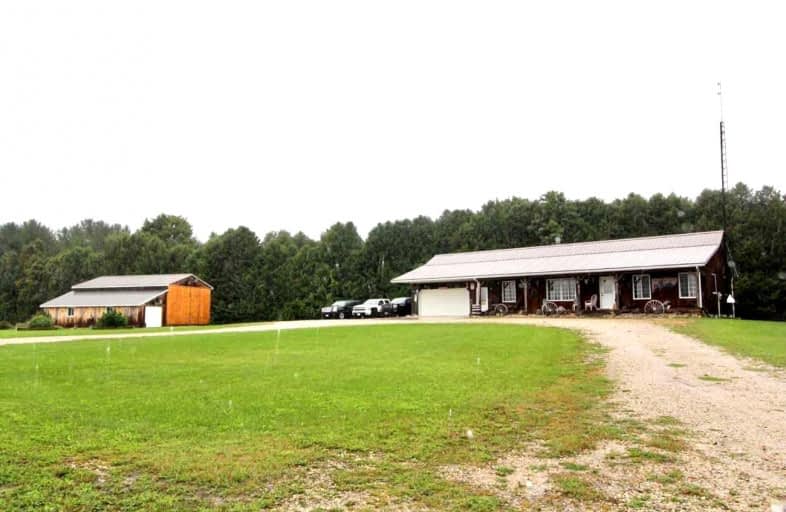Sold on Nov 10, 2021
Note: Property is not currently for sale or for rent.

-
Type: Detached
-
Style: Bungalow
-
Size: 1100 sqft
-
Lot Size: 295.28 x 449.48 Feet
-
Age: No Data
-
Taxes: $3,482 per year
-
Days on Site: 49 Days
-
Added: Sep 22, 2021 (1 month on market)
-
Updated:
-
Last Checked: 3 months ago
-
MLS®#: X5380827
-
Listed By: Keller williams realty centres, brokerage
Beautiful & Private, 3+ Acre Country Setting Featuring A Pond, Views Of Farmer's Fields & Wildlife. Well-Cared For Bungalow With Large Workshop/Shed With 2-14' Doors & One Reg-Sized Door-Perfect For Storage Or Hobbies. Lots Of Room For Gardens, Pets & More. A Short Walk To The Bridge For Kayaking & Tubing Down The Saugeen River. Inside On Main Fl You'll Find 3 Bedrooms, Full Bath, Laundry & Open Concept Kitchen/Living Area With Walk-Out To Deck.
Extras
Incl:Fridge,Stove, Range Hood, Dishwasher,Washer,Dryer, Gdo, Hwt, Shed Workbench,Satellite Dish, Tv/Tower, Window Coverings,Ceiling Fans. Excl:Any Taxidermy Items, Antler Chandelier, All Exterior Fixed Ornamental Items.Propane Tank (Rental)
Property Details
Facts for 382270 Concession 4 Ndr, West Grey
Status
Days on Market: 49
Last Status: Sold
Sold Date: Nov 10, 2021
Closed Date: Dec 15, 2021
Expiry Date: Mar 14, 2022
Sold Price: $810,000
Unavailable Date: Nov 10, 2021
Input Date: Sep 23, 2021
Property
Status: Sale
Property Type: Detached
Style: Bungalow
Size (sq ft): 1100
Area: West Grey
Community: Rural West Grey
Availability Date: Flexible
Inside
Bedrooms: 3
Bedrooms Plus: 1
Bathrooms: 2
Kitchens: 1
Rooms: 5
Den/Family Room: No
Air Conditioning: Central Air
Fireplace: No
Laundry Level: Main
Washrooms: 2
Utilities
Electricity: Yes
Gas: Yes
Cable: No
Telephone: Yes
Building
Basement: Part Fin
Basement 2: Walk-Up
Heat Type: Forced Air
Heat Source: Propane
Exterior: Board/Batten
Water Supply Type: Drilled Well
Water Supply: Well
Special Designation: Unknown
Other Structures: Workshop
Parking
Driveway: Private
Garage Spaces: 2
Garage Type: Attached
Covered Parking Spaces: 10
Total Parking Spaces: 12
Fees
Tax Year: 2021
Tax Legal Description: Pt Lt 27 Con 4 Ndr Bentinck Pt 1 16R8754; West Gre
Taxes: $3,482
Highlights
Feature: Grnbelt/Cons
Feature: Hospital
Feature: Library
Feature: Place Of Worship
Feature: Rec Centre
Feature: School
Land
Cross Street: Mulock Rd / Concessi
Municipality District: West Grey
Fronting On: South
Pool: None
Sewer: Septic
Lot Depth: 449.48 Feet
Lot Frontage: 295.28 Feet
Acres: 2-4.99
Zoning: A2
Rooms
Room details for 382270 Concession 4 Ndr, West Grey
| Type | Dimensions | Description |
|---|---|---|
| Kitchen Main | 5.41 x 3.58 | Open Concept, W/O To Deck |
| Living Main | 3.78 x 6.20 | Open Concept, Large Window |
| 3rd Br Main | 2.92 x 2.34 | Window |
| Prim Bdrm Main | 3.71 x 4.27 | Double Closet, Ceiling Fan, Broadloom |
| 2nd Br Main | 3.00 x 3.76 | Closet, Ceiling Fan, Broadloom |
| Rec Bsmt | 7.34 x 7.21 | |
| Br Bsmt | 4.83 x 3.28 | Closet, Window, Broadloom |
| Other Bsmt | 3.30 x 3.28 | |
| Utility Bsmt | 3.81 x 5.61 |
| XXXXXXXX | XXX XX, XXXX |
XXXX XXX XXXX |
$XXX,XXX |
| XXX XX, XXXX |
XXXXXX XXX XXXX |
$XXX,XXX |
| XXXXXXXX XXXX | XXX XX, XXXX | $810,000 XXX XXXX |
| XXXXXXXX XXXXXX | XXX XX, XXXX | $819,900 XXX XXXX |

St Peter's & St Paul's Separate School
Elementary: CatholicJohn Diefenbaker Senior School
Elementary: PublicDawnview Public School
Elementary: PublicHoly Family Separate School
Elementary: CatholicHanover Heights Community School
Elementary: PublicSpruce Ridge Community School
Elementary: PublicÉcole secondaire catholique École secondaire Saint-Dominique-Savio
Secondary: CatholicWalkerton District Community School
Secondary: PublicWellington Heights Secondary School
Secondary: PublicSacred Heart High School
Secondary: CatholicJohn Diefenbaker Senior School
Secondary: PublicOwen Sound District Secondary School
Secondary: Public

