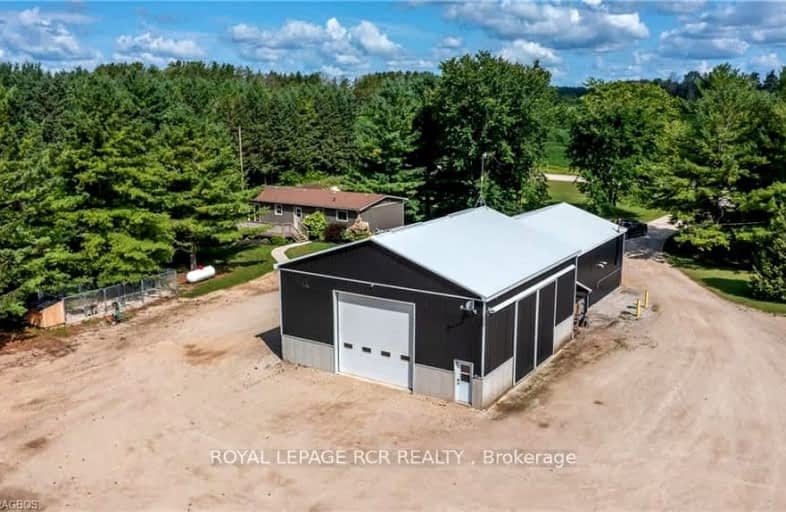Car-Dependent
- Almost all errands require a car.
0
/100
Somewhat Bikeable
- Almost all errands require a car.
17
/100

St Peter's & St Paul's Separate School
Elementary: Catholic
3.63 km
Dawnview Public School
Elementary: Public
15.89 km
Normanby Community School
Elementary: Public
18.45 km
Egremont Community School
Elementary: Public
18.21 km
Hanover Heights Community School
Elementary: Public
15.46 km
Spruce Ridge Community School
Elementary: Public
5.03 km
École secondaire catholique École secondaire Saint-Dominique-Savio
Secondary: Catholic
39.54 km
Walkerton District Community School
Secondary: Public
26.37 km
Wellington Heights Secondary School
Secondary: Public
26.21 km
Sacred Heart High School
Secondary: Catholic
25.64 km
John Diefenbaker Senior School
Secondary: Public
16.49 km
Grey Highlands Secondary School
Secondary: Public
24.44 km


