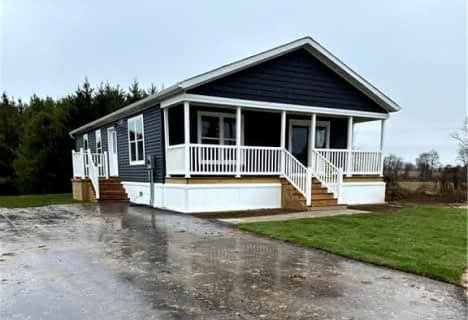Sold on Jun 15, 2016
Note: Property is not currently for sale or for rent.

-
Type: Detached
-
Style: Bungalow-Raised
-
Lot Size: 330 x 265 Feet
-
Age: No Data
-
Taxes: $3,787 per year
-
Days on Site: 164 Days
-
Added: Jan 04, 2016 (5 months on market)
-
Updated:
-
Last Checked: 1 month ago
-
MLS®#: X3386879
-
Listed By: Re/max real estate centre inc., brokerage
Quality Built, Bright And All Brick Raised Bungalow Offers Double Car Garage With Walk In To Spacious Entrance, Open Concept Living Area With Kitchen Offering Walkout To Covered And Private Deck, All Bathrooms With Ceramics, Lower Level Is Fully Finished With 2 Bedrooms, Huge Rec Room With Wet Bar...Great For Those Who Love To Entertain!!!! All On 2 Acres And Minutes From Town. True Pride Of Ownership Is Shown Here.... A Must See!!!!
Property Details
Facts for 393445 Concession Road 2 NDR, West Grey
Status
Days on Market: 164
Last Status: Sold
Sold Date: Jun 15, 2016
Closed Date: Aug 02, 2016
Expiry Date: Jul 31, 2016
Sold Price: $337,500
Unavailable Date: Jun 15, 2016
Input Date: Jan 04, 2016
Property
Status: Sale
Property Type: Detached
Style: Bungalow-Raised
Area: West Grey
Community: Durham
Availability Date: 30/Tba
Inside
Bedrooms: 2
Bedrooms Plus: 2
Bathrooms: 2
Kitchens: 1
Rooms: 4
Den/Family Room: No
Air Conditioning: Central Air
Fireplace: No
Washrooms: 2
Utilities
Electricity: Yes
Gas: No
Cable: No
Telephone: Available
Building
Basement: Finished
Heat Type: Forced Air
Heat Source: Grnd Srce
Exterior: Brick
Water Supply Type: Drilled Well
Water Supply: Well
Special Designation: Unknown
Parking
Driveway: Private
Garage Spaces: 2
Garage Type: Attached
Covered Parking Spaces: 10
Fees
Tax Year: 2015
Tax Legal Description: Glenelg Con 3 Egr Pt Lt61 Rp 16R10034 Pt 1 Reg
Taxes: $3,787
Highlights
Feature: Clear View
Feature: Level
Land
Cross Street: Hwy 4/ Concession 2
Municipality District: West Grey
Fronting On: East
Pool: None
Sewer: Septic
Lot Depth: 265 Feet
Lot Frontage: 330 Feet
Zoning: Res
Rooms
Room details for 393445 Concession Road 2 NDR, West Grey
| Type | Dimensions | Description |
|---|---|---|
| Kitchen Main | 3.66 x 5.79 | W/O To Deck, Eat-In Kitchen, B/I Dishwasher |
| Living Main | 3.66 x 3.96 | Laminate, Large Window |
| Master Main | 3.66 x 4.88 | Laminate, W/I Closet |
| 2nd Br Main | 3.66 x 2.44 | Laminate, Closet |
| 3rd Br Lower | 3.66 x 3.35 | Broadloom, Closet |
| 4th Br Lower | 3.05 x 2.74 | Broadloom, Closet |
| Rec Lower | 7.32 x 3.66 | Wet Bar, Broadloom |
| XXXXXXXX | XXX XX, XXXX |
XXXX XXX XXXX |
$XXX,XXX |
| XXX XX, XXXX |
XXXXXX XXX XXXX |
$XXX,XXX | |
| XXXXXXXX | XXX XX, XXXX |
XXXXXXXX XXX XXXX |
|
| XXX XX, XXXX |
XXXXXX XXX XXXX |
$XXX,XXX |
| XXXXXXXX XXXX | XXX XX, XXXX | $337,500 XXX XXXX |
| XXXXXXXX XXXXXX | XXX XX, XXXX | $349,000 XXX XXXX |
| XXXXXXXX XXXXXXXX | XXX XX, XXXX | XXX XXXX |
| XXXXXXXX XXXXXX | XXX XX, XXXX | $359,000 XXX XXXX |

St Peter's & St Paul's Separate School
Elementary: CatholicDawnview Public School
Elementary: PublicNormanby Community School
Elementary: PublicHoly Family Separate School
Elementary: CatholicHanover Heights Community School
Elementary: PublicSpruce Ridge Community School
Elementary: PublicWalkerton District Community School
Secondary: PublicWellington Heights Secondary School
Secondary: PublicNorwell District Secondary School
Secondary: PublicSacred Heart High School
Secondary: CatholicJohn Diefenbaker Senior School
Secondary: PublicGrey Highlands Secondary School
Secondary: Public- 2 bath
- 2 bed
210 Spruce Drive, West Grey, Ontario • N4N 3B8 • West Grey

