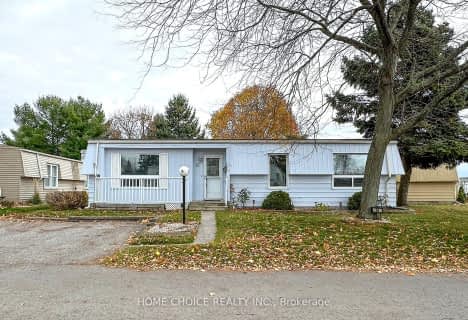
Vincent Massey Public School
Elementary: Public
3.97 km
John M James School
Elementary: Public
4.46 km
St. Joseph Catholic Elementary School
Elementary: Catholic
3.30 km
St. Francis of Assisi Catholic Elementary School
Elementary: Catholic
3.31 km
Newcastle Public School
Elementary: Public
4.63 km
Duke of Cambridge Public School
Elementary: Public
4.11 km
Centre for Individual Studies
Secondary: Public
5.53 km
Clarke High School
Secondary: Public
5.94 km
Holy Trinity Catholic Secondary School
Secondary: Catholic
11.10 km
Clarington Central Secondary School
Secondary: Public
6.27 km
Bowmanville High School
Secondary: Public
4.20 km
St. Stephen Catholic Secondary School
Secondary: Catholic
6.37 km

