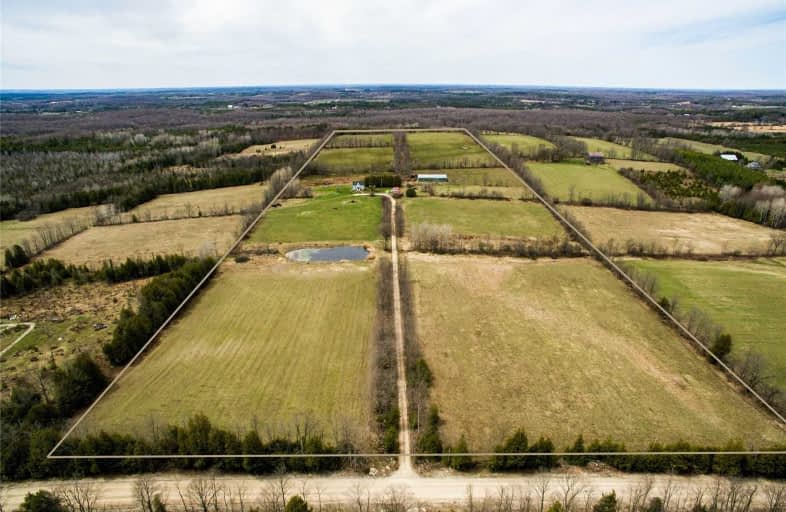
St Peter's & St Paul's Separate School
Elementary: Catholic
6.77 km
Beavercrest Community School
Elementary: Public
15.15 km
Normanby Community School
Elementary: Public
22.98 km
Egremont Community School
Elementary: Public
20.66 km
Holland-Chatsworth Central School
Elementary: Public
18.95 km
Spruce Ridge Community School
Elementary: Public
7.83 km
École secondaire catholique École secondaire Saint-Dominique-Savio
Secondary: Catholic
36.84 km
Wellington Heights Secondary School
Secondary: Public
28.70 km
John Diefenbaker Senior School
Secondary: Public
21.09 km
Grey Highlands Secondary School
Secondary: Public
20.62 km
St Mary's High School
Secondary: Catholic
38.07 km
Owen Sound District Secondary School
Secondary: Public
37.69 km


