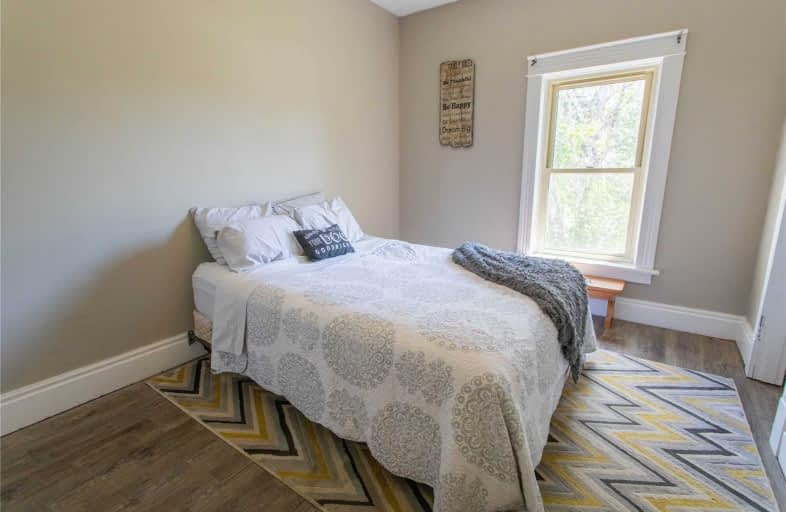Sold on Jun 05, 2020
Note: Property is not currently for sale or for rent.

-
Type: Detached
-
Style: 2 1/2 Storey
-
Size: 2000 sqft
-
Lot Size: 156.15 x 132 Feet
-
Age: 100+ years
-
Taxes: $1,816 per year
-
Days on Site: 9 Days
-
Added: May 27, 2020 (1 week on market)
-
Updated:
-
Last Checked: 2 months ago
-
MLS®#: X4773151
-
Listed By: Non-treb board office, brokerage
Updated Century Home With Large Family Room With Wood Stove Updated Kitchen, Dining Room, Main Floor Laundry And A 3Pc Bath. The Second Floor Boasts A Luxurious 4Pc Bath With Walk In Shower And Soaker Tub, Three Bedrooms And Stairs To The Unfinished Attic Space. Attached Double Car Garage And Oversize Detached Garage/Workshop. Updates In 2019 & 2020 Include: Electrical, Plumbing, Flooring, Kitchen Backsplash, Water Heater, Water Softener, Furnace, Ac
Extras
Interboard Listing: Kitchener Waterloo Association Of Realtors** Incl: Fridge, Stove, Microwave, Kitchen Island, Hall Tree In Living Room, Wood Stove Accessories & Firewood, Invisible Dog Fence 2 Collars & Module. Excl: All Mounted Tv Brack
Property Details
Facts for 400 Mary Street, West Grey
Status
Days on Market: 9
Last Status: Sold
Sold Date: Jun 05, 2020
Closed Date: Oct 15, 2020
Expiry Date: Aug 31, 2020
Sold Price: $362,900
Unavailable Date: Jun 05, 2020
Input Date: May 28, 2020
Prior LSC: Listing with no contract changes
Property
Status: Sale
Property Type: Detached
Style: 2 1/2 Storey
Size (sq ft): 2000
Age: 100+
Area: West Grey
Community: Rural West Grey
Availability Date: 60 To 90 Days
Inside
Bedrooms: 3
Bathrooms: 2
Kitchens: 1
Rooms: 8
Den/Family Room: No
Air Conditioning: Central Air
Fireplace: Yes
Washrooms: 2
Building
Basement: Full
Basement 2: Unfinished
Heat Type: Forced Air
Heat Source: Propane
Exterior: Alum Siding
Exterior: Brick
Water Supply: Well
Special Designation: Unknown
Other Structures: Workshop
Parking
Driveway: Other
Garage Spaces: 2
Garage Type: Attached
Covered Parking Spaces: 9
Total Parking Spaces: 11
Fees
Tax Year: 2019
Tax Legal Description: Lt 9 Helena St Plan 153 Normanby Except R 510784
Taxes: $1,816
Highlights
Feature: Campground
Feature: Golf
Feature: Hospital
Feature: Park
Feature: Rec Centre
Land
Cross Street: Helena St
Municipality District: West Grey
Fronting On: North
Pool: None
Sewer: Septic
Lot Depth: 132 Feet
Lot Frontage: 156.15 Feet
Rooms
Room details for 400 Mary Street, West Grey
| Type | Dimensions | Description |
|---|---|---|
| Dining Main | 4.27 x 5.18 | |
| Kitchen Main | 3.61 x 4.22 | |
| Living Main | 7.32 x 6.10 | |
| Bathroom Main | - | 3 Pc Bath |
| Master 2nd | 3.48 x 3.76 | |
| Br 2nd | 3.05 x 3.71 | |
| Br 2nd | 2.44 x 3.71 | |
| Bathroom 2nd | - | 4 Pc Bath |
| XXXXXXXX | XXX XX, XXXX |
XXXX XXX XXXX |
$XXX,XXX |
| XXX XX, XXXX |
XXXXXX XXX XXXX |
$XXX,XXX |
| XXXXXXXX XXXX | XXX XX, XXXX | $362,900 XXX XXXX |
| XXXXXXXX XXXXXX | XXX XX, XXXX | $362,900 XXX XXXX |

John Diefenbaker Senior School
Elementary: PublicDawnview Public School
Elementary: PublicNormanby Community School
Elementary: PublicHoly Family Separate School
Elementary: CatholicMinto-Clifford Central Public School
Elementary: PublicHanover Heights Community School
Elementary: PublicWalkerton District Community School
Secondary: PublicWellington Heights Secondary School
Secondary: PublicNorwell District Secondary School
Secondary: PublicSacred Heart High School
Secondary: CatholicJohn Diefenbaker Senior School
Secondary: PublicListowel District Secondary School
Secondary: Public

