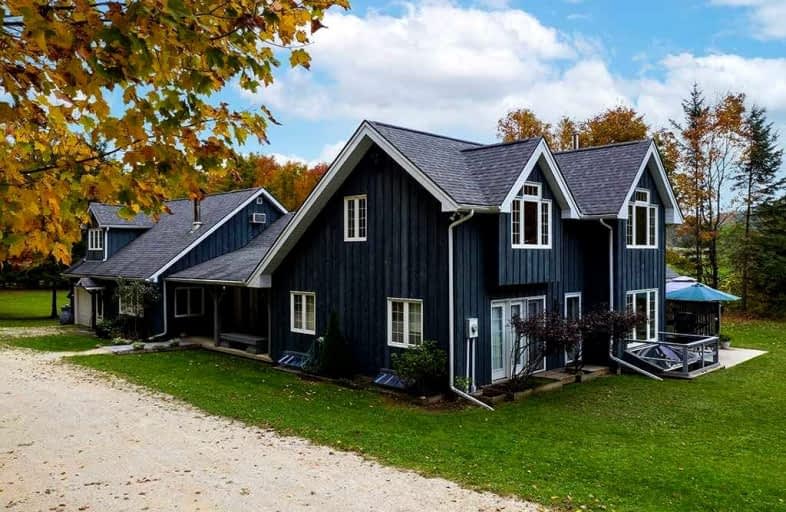Sold on Nov 09, 2021
Note: Property is not currently for sale or for rent.

-
Type: Detached
-
Style: 2-Storey
-
Lot Size: 285.75 x 580 Feet
-
Age: 16-30 years
-
Taxes: $4,215 per year
-
Days on Site: 20 Days
-
Added: Oct 20, 2021 (2 weeks on market)
-
Updated:
-
Last Checked: 2 months ago
-
MLS®#: X5408291
-
Listed By: Forest hill real estate inc., brokerage
A Show Stopper! Gorgeous Country Escape Feat Original 1000Sf Home (Built 1993) Complemented By Beautiful 1700Sf Great Lakes Timber Frame Addition (Built 2007). Original House Incl Fam Rm, Kit/Din & Loft W 3 Bdrms (House Extended Fam Or Use As Rental Unit). Timber Frame Addition Incl Kit, Great Rm, Master, 4Pc Bath, Solarium, Sun Porch & Loft. Eat-In Kitchen Opens To Stunning Great Rm W Vaulted Ceiling, Like-New Woodstove & Floor-To-Ceiling Windows + Solarium.
Extras
Obvious Pride Of Ownership & Attention To Detail At This Wonderful Wooded Country Escape! Amenities Nearby:5 Mins To Townsend Lake & 2 Golf Courses, 10 Mins From Markdale, Durham & Flesherton, 20 Min From Beaver Valley, Lake Eugenia & Bvsc.
Property Details
Facts for 414604 Base Line Road, West Grey
Status
Days on Market: 20
Last Status: Sold
Sold Date: Nov 09, 2021
Closed Date: Jan 26, 2022
Expiry Date: Apr 01, 2022
Sold Price: $975,000
Unavailable Date: Nov 09, 2021
Input Date: Oct 20, 2021
Prior LSC: Listing with no contract changes
Property
Status: Sale
Property Type: Detached
Style: 2-Storey
Age: 16-30
Area: West Grey
Community: Rural West Grey
Availability Date: 60-90 Flexible
Assessment Amount: $632,000
Assessment Year: 2021
Inside
Bedrooms: 5
Bathrooms: 3
Kitchens: 2
Rooms: 16
Den/Family Room: Yes
Air Conditioning: Wall Unit
Fireplace: Yes
Laundry Level: Main
Washrooms: 3
Utilities
Electricity: Yes
Gas: No
Cable: No
Telephone: Yes
Building
Basement: Half
Basement 2: Unfinished
Heat Type: Forced Air
Heat Source: Propane
Exterior: Board/Batten
UFFI: No
Water Supply Type: Drilled Well
Water Supply: Well
Special Designation: Unknown
Parking
Driveway: Pvt Double
Garage Spaces: 3
Garage Type: Detached
Covered Parking Spaces: 10
Total Parking Spaces: 13
Fees
Tax Year: 2021
Tax Legal Description: Pt Lt 1 Con 10 Ndr Glenelg As In R320595; West Gre
Taxes: $4,215
Highlights
Feature: Golf
Feature: Hospital
Feature: Part Cleared
Feature: School Bus Route
Feature: Skiing
Feature: Wooded/Treed
Land
Cross Street: Grey Rd 12 / Base Li
Municipality District: West Grey
Fronting On: South
Parcel Number: 372250155
Pool: None
Sewer: Septic
Lot Depth: 580 Feet
Lot Frontage: 285.75 Feet
Lot Irregularities: Irregular Rectangle
Acres: 2-4.99
Zoning: A2
Additional Media
- Virtual Tour: http://www.propertygallery.ca/mark-murakami-414604-baseline.html
Rooms
Room details for 414604 Base Line Road, West Grey
| Type | Dimensions | Description |
|---|---|---|
| Kitchen Main | 4.72 x 3.96 | Eat-In Kitchen, Beamed, Open Concept |
| Great Rm Main | 8.18 x 4.14 | Vaulted Ceiling, Beamed, Wood Stove |
| Solarium Main | 3.89 x 4.19 | Beamed, Electric Fireplace, W/O To Patio |
| Prim Bdrm Main | 3.84 x 4.29 | Beamed, W/I Closet, Semi Ensuite |
| Loft 2nd | 5.38 x 4.34 | Beamed, Vaulted Ceiling, Open Concept |
| Mudroom Main | 2.54 x 3.48 | W/O To Yard, Combined W/Laundry, 2 Pc Bath |
| Family Main | 3.35 x 6.40 | Gas Fireplace, Wainscoting, Access To Garage |
| Kitchen Main | 6.22 x 3.35 | Combined W/Dining, Vaulted Ceiling, Wood Stove |
| 2nd Br 2nd | 3.43 x 4.29 | Broadloom, O/Looks Dining, 4 Pc Bath |
| 3rd Br 2nd | 3.43 x 2.90 | Broadloom, Skylight |
| 4th Br 2nd | 4.57 x 2.90 | Broadloom, Skylight |
| Other Bsmt | 12.19 x 14.33 | Unfinished, Irregular Rm, Combined W/Workshop |
| XXXXXXXX | XXX XX, XXXX |
XXXX XXX XXXX |
$XXX,XXX |
| XXX XX, XXXX |
XXXXXX XXX XXXX |
$XXX,XXX |
| XXXXXXXX XXXX | XXX XX, XXXX | $975,000 XXX XXXX |
| XXXXXXXX XXXXXX | XXX XX, XXXX | $995,067 XXX XXXX |

St Peter's & St Paul's Separate School
Elementary: CatholicSullivan Community School
Elementary: PublicBeavercrest Community School
Elementary: PublicEgremont Community School
Elementary: PublicHolland-Chatsworth Central School
Elementary: PublicSpruce Ridge Community School
Elementary: PublicÉcole secondaire catholique École secondaire Saint-Dominique-Savio
Secondary: CatholicWellington Heights Secondary School
Secondary: PublicJohn Diefenbaker Senior School
Secondary: PublicGrey Highlands Secondary School
Secondary: PublicSt Mary's High School
Secondary: CatholicOwen Sound District Secondary School
Secondary: Public

