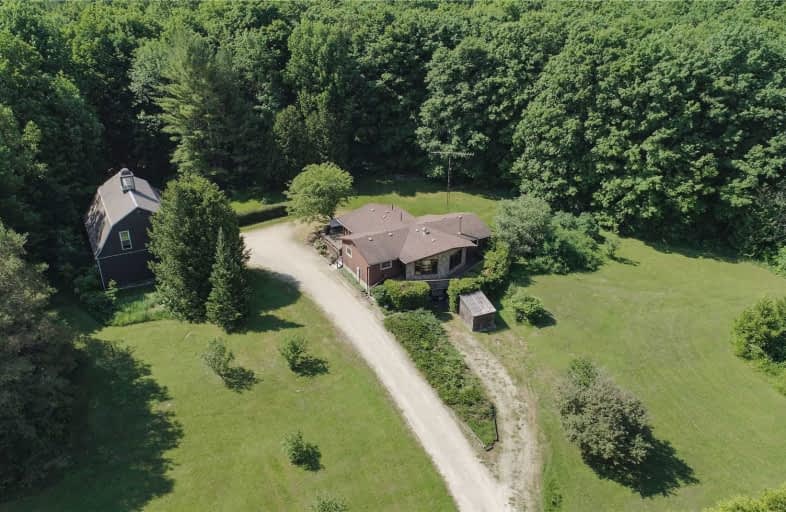
3D Walkthrough

St Peter's & St Paul's Separate School
Elementary: Catholic
9.65 km
Sullivan Community School
Elementary: Public
21.79 km
Beavercrest Community School
Elementary: Public
12.85 km
Egremont Community School
Elementary: Public
23.18 km
Holland-Chatsworth Central School
Elementary: Public
16.45 km
Spruce Ridge Community School
Elementary: Public
10.65 km
École secondaire catholique École secondaire Saint-Dominique-Savio
Secondary: Catholic
34.57 km
Wellington Heights Secondary School
Secondary: Public
31.18 km
John Diefenbaker Senior School
Secondary: Public
23.46 km
Grey Highlands Secondary School
Secondary: Public
19.50 km
St Mary's High School
Secondary: Catholic
35.82 km
Owen Sound District Secondary School
Secondary: Public
35.55 km

