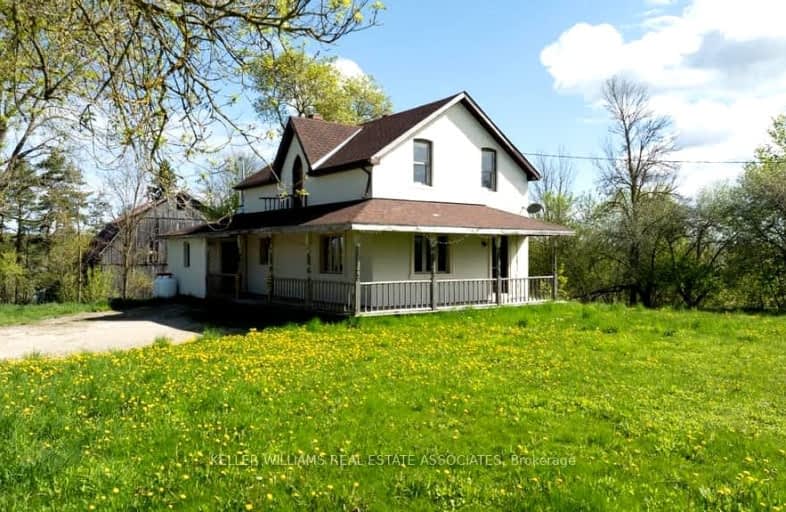Car-Dependent
- Almost all errands require a car.
Somewhat Bikeable
- Almost all errands require a car.

John Diefenbaker Senior School
Elementary: PublicDawnview Public School
Elementary: PublicHoly Family Separate School
Elementary: CatholicChesley District Community School
Elementary: PublicWalkerton District Community School
Elementary: PublicHanover Heights Community School
Elementary: PublicÉcole secondaire catholique École secondaire Saint-Dominique-Savio
Secondary: CatholicWalkerton District Community School
Secondary: PublicWellington Heights Secondary School
Secondary: PublicSacred Heart High School
Secondary: CatholicJohn Diefenbaker Senior School
Secondary: PublicOwen Sound District Secondary School
Secondary: Public-
Little Ones Studio & Boutique
322 10th St, Hanover ON N4N 1P3 6.12km -
Parks and Recreation, Hanover , Parks and Recreation
269 7th Ave, Hanover ON N4N 2H5 7.2km -
Bentinck Centennial Park
341761 Concession 2 Ndr, Ontario 8.29km
-
Saugeen Community Credit Union
6 Main St S, Elmwood ON N0G 1S0 4.08km -
CIBC
338 10th St, Hanover ON N4N 1P4 6.13km -
Scotiabank
860 10th St, Hanover ON N4N 1S3 6.24km


