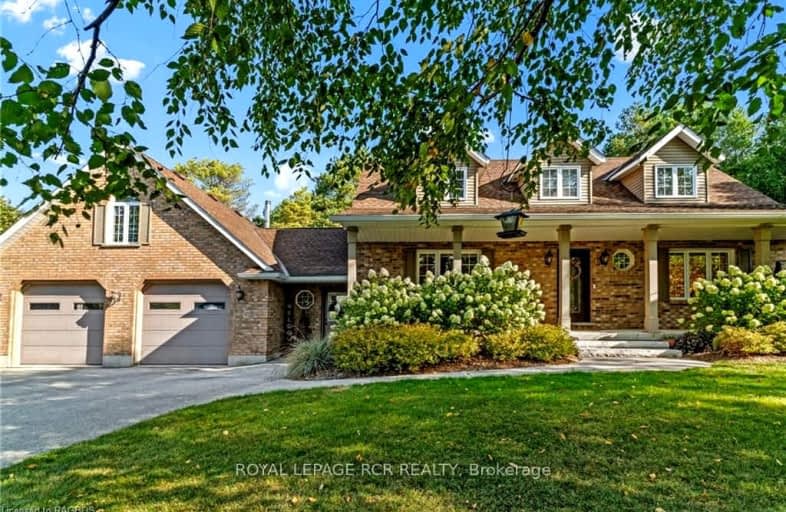Car-Dependent
- Almost all errands require a car.
0
/100
Somewhat Bikeable
- Most errands require a car.
26
/100

John Diefenbaker Senior School
Elementary: Public
7.44 km
Dawnview Public School
Elementary: Public
7.58 km
Holy Family Separate School
Elementary: Catholic
7.32 km
Chesley District Community School
Elementary: Public
12.74 km
Walkerton District Community School
Elementary: Public
15.48 km
Hanover Heights Community School
Elementary: Public
6.41 km
École secondaire catholique École secondaire Saint-Dominique-Savio
Secondary: Catholic
39.60 km
Walkerton District Community School
Secondary: Public
15.48 km
Wellington Heights Secondary School
Secondary: Public
32.79 km
Sacred Heart High School
Secondary: Catholic
14.50 km
John Diefenbaker Senior School
Secondary: Public
7.49 km
Owen Sound District Secondary School
Secondary: Public
39.36 km


