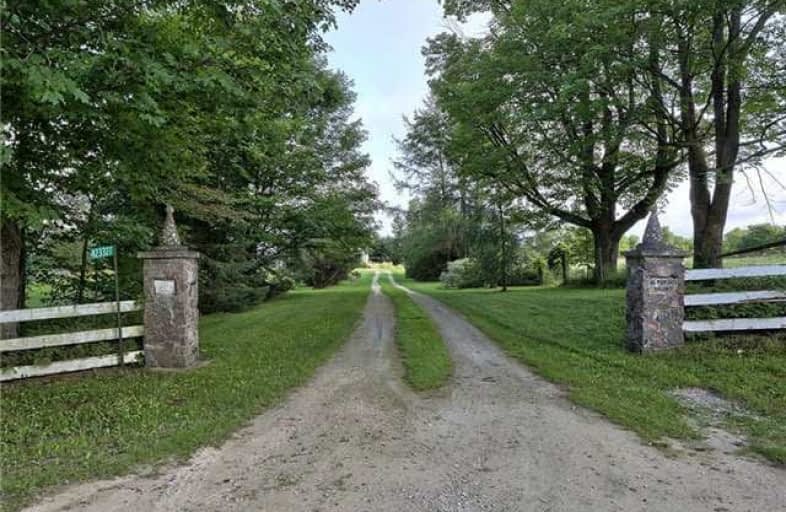Sold on Apr 24, 2018
Note: Property is not currently for sale or for rent.

-
Type: Detached
-
Style: 2-Storey
-
Size: 3500 sqft
-
Lot Size: 90 x 0 Acres
-
Age: 100+ years
-
Taxes: $3,165 per year
-
Days on Site: 237 Days
-
Added: Sep 07, 2019 (7 months on market)
-
Updated:
-
Last Checked: 1 month ago
-
MLS®#: X4014942
-
Listed By: Royal lepage locations north (thornbury), brokerage
Immaculate Well Maintained Home. The Huge Kitchen, Which Is The 'Hub' Of The Home Is Perfect For Any Chef. The Living Room Is Finished With Beautiful Hardwood Floors & Wood Burning Fireplace. There Are 2 Staircases To The 2nd Floor Which Will Take You To The 5 Bedrooms, Including The Mbr With Ensuite. Known As Gleneden Farms Circa 1183-Addition In 1996. Wire & Plumbing Updated. Floor Plans Available. Roof August 2009, Windows (11) In 2005.
Extras
99 Acre Lot Is Currently Used For Cash Crop (Organic Tenant Farmer 20 Yrs) & Some Livestock. Barn (1882) - Excellent Condition, Single Garage & Implement Shed. Floor Plan Available. **Interboard Listing: Southern Georgian Bay R. E. Assoc.**
Property Details
Facts for 423327 Concession 6 NDR, West Grey
Status
Days on Market: 237
Last Status: Sold
Sold Date: Apr 24, 2018
Closed Date: Jul 04, 2018
Expiry Date: May 30, 2018
Sold Price: $985,000
Unavailable Date: Apr 24, 2018
Input Date: Jan 05, 2018
Property
Status: Sale
Property Type: Detached
Style: 2-Storey
Size (sq ft): 3500
Age: 100+
Area: West Grey
Community: Rural West Grey
Availability Date: Flexible
Inside
Bedrooms: 5
Bathrooms: 3
Kitchens: 1
Rooms: 11
Den/Family Room: Yes
Air Conditioning: None
Fireplace: Yes
Laundry Level: Main
Washrooms: 3
Utilities
Electricity: Yes
Gas: No
Cable: No
Telephone: Yes
Building
Basement: Unfinished
Heat Type: Forced Air
Heat Source: Oil
Exterior: Alum Siding
Exterior: Brick Front
Water Supply Type: Drilled Well
Water Supply: Well
Physically Handicapped-Equipped: N
Special Designation: Unknown
Other Structures: Barn
Other Structures: Drive Shed
Retirement: N
Parking
Driveway: Private
Garage Spaces: 1
Garage Type: Attached
Covered Parking Spaces: 2
Total Parking Spaces: 2
Fees
Tax Year: 2017
Tax Legal Description: Pl Lot 35 3 Egr Glenelg As In Gs149494 West Grey
Taxes: $3,165
Highlights
Feature: Level
Feature: Rolling
Feature: Wooded/Treed
Land
Cross Street: S Of Durham Con 6 (E
Municipality District: West Grey
Fronting On: North
Parcel Number: 372310087
Pool: None
Sewer: Septic
Lot Frontage: 90 Acres
Acres: 50-99.99
Zoning: Residential Agr
Farm: Mixed Use
Waterfront: None
Additional Media
- Virtual Tour: http://mikekearns.ca/property/423327-Concession-6/Durham/Ontario/NOG1R0/c15197
Rooms
Room details for 423327 Concession 6 NDR, West Grey
| Type | Dimensions | Description |
|---|---|---|
| Living Ground | 3.35 x 7.04 | Combined W/Family |
| Dining Ground | 4.02 x 4.91 | |
| Kitchen Ground | 7.04 x 8.23 | |
| Sunroom Ground | 2.77 x 3.69 | |
| Other Ground | 2.16 x 4.79 | |
| Master 2nd | 3.08 x 6.13 | Ensuite Bath |
| Br 2nd | 3.20 x 4.66 | |
| Br 2nd | 3.44 x 3.90 | |
| Br 2nd | 2.65 x 4.08 | |
| Br 2nd | 3.32 x 3.66 | |
| Den 2nd | 3.60 x 4.30 |
| XXXXXXXX | XXX XX, XXXX |
XXXX XXX XXXX |
$XXX,XXX |
| XXX XX, XXXX |
XXXXXX XXX XXXX |
$X,XXX,XXX |
| XXXXXXXX XXXX | XXX XX, XXXX | $985,000 XXX XXXX |
| XXXXXXXX XXXXXX | XXX XX, XXXX | $1,150,000 XXX XXXX |

St Peter's & St Paul's Separate School
Elementary: CatholicJohn Diefenbaker Senior School
Elementary: PublicDawnview Public School
Elementary: PublicHoly Family Separate School
Elementary: CatholicHanover Heights Community School
Elementary: PublicSpruce Ridge Community School
Elementary: PublicÉcole secondaire catholique École secondaire Saint-Dominique-Savio
Secondary: CatholicWalkerton District Community School
Secondary: PublicWellington Heights Secondary School
Secondary: PublicSacred Heart High School
Secondary: CatholicJohn Diefenbaker Senior School
Secondary: PublicOwen Sound District Secondary School
Secondary: Public

