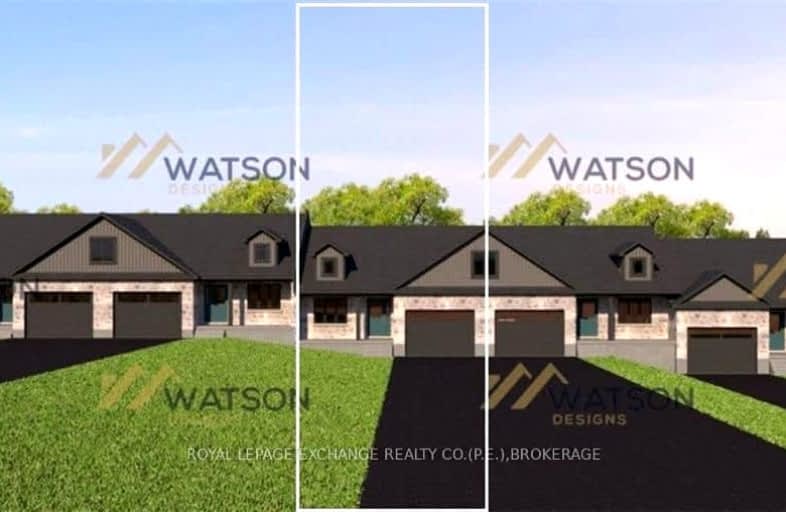Car-Dependent
- Most errands require a car.
35
/100
Somewhat Bikeable
- Most errands require a car.
34
/100

St Peter's & St Paul's Separate School
Elementary: Catholic
1.95 km
Dawnview Public School
Elementary: Public
15.98 km
Normanby Community School
Elementary: Public
14.76 km
Egremont Community School
Elementary: Public
12.85 km
Hanover Heights Community School
Elementary: Public
15.95 km
Spruce Ridge Community School
Elementary: Public
1.11 km
Walkerton District Community School
Secondary: Public
26.50 km
Wellington Heights Secondary School
Secondary: Public
20.84 km
Norwell District Secondary School
Secondary: Public
37.07 km
Sacred Heart High School
Secondary: Catholic
25.97 km
John Diefenbaker Senior School
Secondary: Public
16.73 km
Grey Highlands Secondary School
Secondary: Public
24.35 km
-
Bentinck Centennial Park
341761 Concession 2 Ndr, Ontario 9.88km -
Orchard Park
Ontario 11.52km -
Centennial Hall
818 Albert St (Caroline St.), Ayton ON N0G 1C0 15.11km
-
HSBC ATM
118 Queen St, Durham ON N0G 1R0 0.94km -
CIBC
106 Garafraxa St N, Durham ON N0G 1R0 1.05km -
CIBC
857 10th St, Hanover ON N4N 1S1 14.75km



