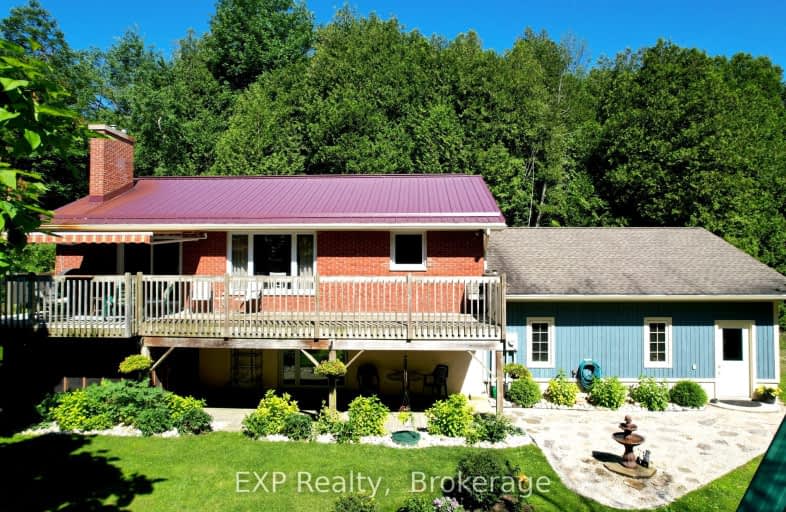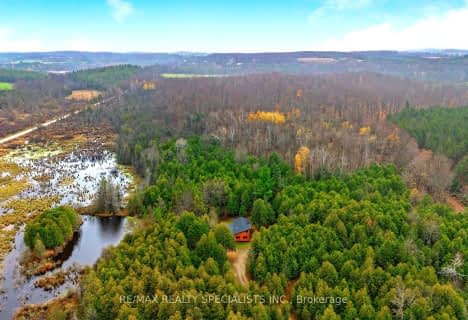Car-Dependent
- Almost all errands require a car.
0
/100
Somewhat Bikeable
- Almost all errands require a car.
15
/100

Sullivan Community School
Elementary: Public
19.29 km
John Diefenbaker Senior School
Elementary: Public
9.20 km
Dawnview Public School
Elementary: Public
9.42 km
Holy Family Separate School
Elementary: Catholic
9.13 km
Chesley District Community School
Elementary: Public
10.93 km
Hanover Heights Community School
Elementary: Public
8.23 km
École secondaire catholique École secondaire Saint-Dominique-Savio
Secondary: Catholic
37.80 km
Walkerton District Community School
Secondary: Public
16.54 km
Sacred Heart High School
Secondary: Catholic
15.50 km
John Diefenbaker Senior School
Secondary: Public
9.26 km
St Mary's High School
Secondary: Catholic
38.74 km
Owen Sound District Secondary School
Secondary: Public
37.51 km
-
Bentinck Centennial Park
341761 Concession 2 Ndr, Ontario 7.42km -
Little Ones Studio & Boutique
322 10th St, Hanover ON N4N 1P3 8.7km -
Parks and Recreation, Hanover , Parks and Recreation
269 7th Ave, Hanover ON N4N 2H5 9.83km
-
Saugeen Community Credit Union
6 Main St S, Elmwood ON N0G 1S0 3.76km -
Scotiabank
860 10th St, Hanover ON N4N 1S3 8.18km -
Scotiabank
4184 Petrolia Line, Hanover ON N4N 1S3 8.3km



