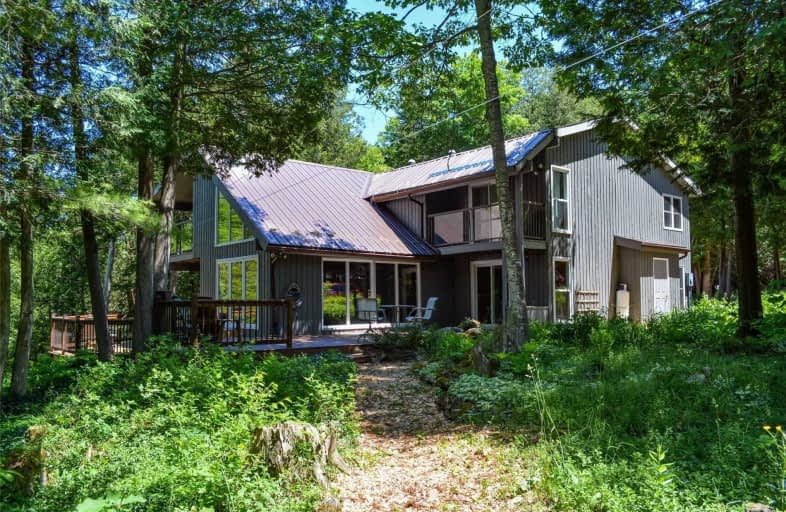Sold on Sep 08, 2021
Note: Property is not currently for sale or for rent.

-
Type: Detached
-
Style: Other
-
Size: 2000 sqft
-
Lot Size: 0 x 0 Feet
-
Age: 31-50 years
-
Taxes: $4,092 per year
-
Days on Site: 82 Days
-
Added: Jun 18, 2021 (2 months on market)
-
Updated:
-
Last Checked: 2 months ago
-
MLS®#: X5279004
-
Listed By: Grey county real estate inc., brokerage
2400 Sqft Home On 6.4 Acres With 335 Ft Of Rocky Saugeen Riverfront. Living Room W Vaulted Ceilings, Wood-Stove, Spiral Staircase, Walkouts To Wrap Around Deck. Formal Dining Area, Kitchen W Plenty Of Storage, Den, Office, Laundry, Foyer. Upstairs Primary Bdrm W 5Pc Ensuite, And W/I Closet, 2nd Bdrm W Balcony, 3rd Bdrmopens To Loft With 2nd Balcony, Views Of River.
Extras
River Great Fro Tubing, Kayaking, & Swimming, Detached 24' X 40' Insulated Shop W Heated Floors, Cozy Guest Bunkie, Veggie Garden Raised Beds, Small Drive Shed, Numerous Trails, And Outdoor Shower. Mins To Ferns Golf Course, Markdale,Durham
Property Details
Facts for 443679 8th Concession Road, West Grey
Status
Days on Market: 82
Last Status: Sold
Sold Date: Sep 08, 2021
Closed Date: Oct 29, 2021
Expiry Date: Sep 08, 2021
Sold Price: $1,275,000
Unavailable Date: Sep 08, 2021
Input Date: Jun 18, 2021
Property
Status: Sale
Property Type: Detached
Style: Other
Size (sq ft): 2000
Age: 31-50
Area: West Grey
Community: Rural West Grey
Availability Date: 30-59 Days
Inside
Bedrooms: 3
Bathrooms: 3
Kitchens: 1
Rooms: 12
Den/Family Room: Yes
Air Conditioning: None
Fireplace: Yes
Laundry Level: Main
Washrooms: 3
Utilities
Electricity: Yes
Gas: No
Building
Basement: None
Heat Type: Forced Air
Heat Source: Propane
Exterior: Wood
Water Supply Type: Drilled Well
Water Supply: Well
Special Designation: Unknown
Other Structures: Workshop
Parking
Driveway: Private
Garage Spaces: 4
Garage Type: Detached
Covered Parking Spaces: 10
Total Parking Spaces: 14
Fees
Tax Year: 2020
Tax Legal Description: Ptlt 6 Con 9 Ndr Glenelg Pt 1 17R3233; S/T*
Taxes: $4,092
Highlights
Feature: Grnbelt/Cons
Feature: River/Stream
Feature: Wooded/Treed
Land
Cross Street: Concession 8/Sideroa
Municipality District: West Grey
Fronting On: North
Parcel Number: 372310133
Pool: None
Sewer: Septic
Acres: 5-9.99
Zoning: Ne A2
Waterfront: Direct
Water Body Name: Saugeen
Water Body Type: River
Water Frontage: 102
Access To Property: Yr Rnd Municpal Rd
Easements Restrictions: Conserv Regs
Water Features: Riverfront
Rural Services: Garbage Pickup
Waterfront Accessory: Bunkie
Additional Media
- Virtual Tour: https://my.matterport.com/show/?m=NKgqRhiN1vH&mls=1
Rooms
Room details for 443679 8th Concession Road, West Grey
| Type | Dimensions | Description |
|---|---|---|
| Foyer Main | 1.75 x 5.44 | W/I Closet |
| Laundry Main | 2.87 x 4.35 | |
| Living Main | 7.11 x 6.70 | |
| Dining Main | 2.86 x 4.74 | |
| Office Main | 2.89 x 2.83 | |
| Kitchen Main | 3.82 x 3.43 | |
| Sitting Main | 3.64 x 4.70 | |
| Master 2nd | 6.01 x 3.68 | 5 Pc Ensuite, W/I Closet |
| 2nd Br 2nd | 3.16 x 3.46 | Balcony |
| 3rd Br 2nd | 3.53 x 4.34 | |
| Loft 2nd | 4.46 x 5.81 | Balcony, O/Looks Living |

| XXXXXXXX | XXX XX, XXXX |
XXXX XXX XXXX |
$X,XXX,XXX |
| XXX XX, XXXX |
XXXXXX XXX XXXX |
$X,XXX,XXX |
| XXXXXXXX XXXX | XXX XX, XXXX | $1,275,000 XXX XXXX |
| XXXXXXXX XXXXXX | XXX XX, XXXX | $1,299,000 XXX XXXX |

Highpoint Community Elementary School
Elementary: PublicDundalk & Proton Community School
Elementary: PublicOsprey Central School
Elementary: PublicMountain View Public School
Elementary: PublicSt Marys Separate School
Elementary: CatholicMacphail Memorial Elementary School
Elementary: PublicCollingwood Campus
Secondary: PublicStayner Collegiate Institute
Secondary: PublicJean Vanier Catholic High School
Secondary: CatholicGrey Highlands Secondary School
Secondary: PublicCentre Dufferin District High School
Secondary: PublicCollingwood Collegiate Institute
Secondary: Public
