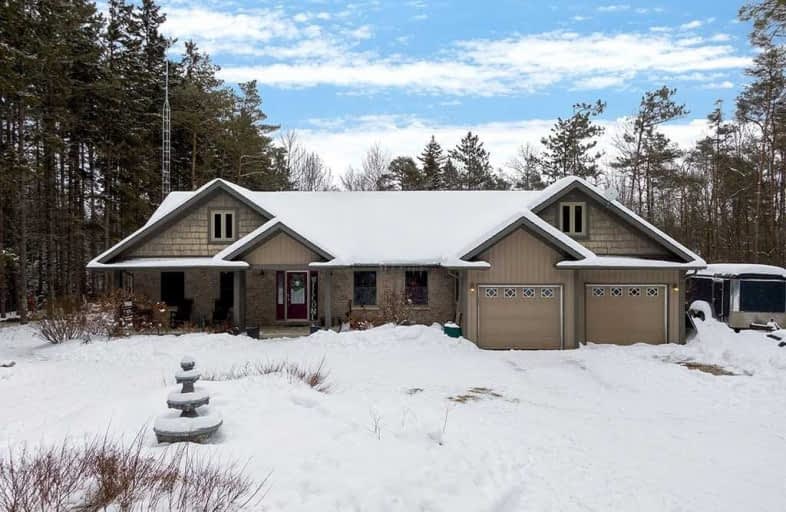Sold on Apr 22, 2017
Note: Property is not currently for sale or for rent.

-
Type: Detached
-
Style: Bungalow
-
Lot Size: 0 x 0 Acres
-
Age: No Data
-
Taxes: $4,890 per year
-
Days on Site: 16 Days
-
Added: Dec 14, 2024 (2 weeks on market)
-
Updated:
-
Last Checked: 2 months ago
-
MLS®#: X10986850
-
Listed By: Royal lepage rcr realty brokerage (hanover)
Drive up the curved, treed laneway which opens to a beautiful custom built bungalow (2008) on a 5 acre forested lot for privacy. 2+2 bedrooms, 3 bathrooms, almost 3500 square feet finished. Come into the beautiful great room featuring open kitchen and living room. Fabulous island for entertaining, granite counters, double oven, pantry. Dining room for formal dinners with lots of natural light. 4 season sun room with a woodstove for cozy winter evenings. Good sized master bedroom with patio doors to a private deck, luxurious ensuite with soaker tub, ceramic tile shower. Main floor laundry, guest bedroom and bathroom. Finished lower level with lots of windows and in-floor heating-sitting area, bedroom, bathroom, lots of storage, and a large room perfect for a games room, office or bedroom. Beautiful backyard with towering trees, decks, pond and patio.
Property Details
Facts for 473451 CAMP OLIVER Road, West Grey
Status
Days on Market: 16
Last Status: Sold
Sold Date: Apr 22, 2017
Closed Date: Jun 22, 2017
Expiry Date: Oct 06, 2017
Sold Price: $580,000
Unavailable Date: Apr 22, 2017
Input Date: Apr 07, 2017
Property
Status: Sale
Property Type: Detached
Style: Bungalow
Area: West Grey
Community: Rural West Grey
Availability Date: 1-29Days
Assessment Amount: $434,000
Inside
Bedrooms: 2
Bedrooms Plus: 2
Bathrooms: 3
Rooms: 10
Air Conditioning: Other
Fireplace: Yes
Washrooms: 3
Utilities
Electricity: Yes
Telephone: Yes
Building
Basement: Finished
Basement 2: Full
Heat Type: Forced Air
Heat Source: Gas
Exterior: Stone
Exterior: Vinyl Siding
Water Supply Type: Drilled Well
Special Designation: Unknown
Parking
Driveway: Circular
Garage Spaces: 2
Garage Type: Attached
Fees
Tax Year: 2016
Tax Legal Description: PT LT 11 CON 1 SDR GLENELG PT 3 17R2249; WEST GREY
Taxes: $4,890
Highlights
Feature: Fenced Yard
Land
Cross Street: East from Durham or
Municipality District: West Grey
Parcel Number: 372290133
Pool: None
Sewer: Septic
Lot Irregularities: 5 ACRES
Zoning: RES.
Access To Property: Yr Rnd Municpal Rd
Rural Services: Internet Other
Rooms
Room details for 473451 CAMP OLIVER Road, West Grey
| Type | Dimensions | Description |
|---|---|---|
| Great Rm Main | 10.59 x 4.44 | |
| Dining Main | 5.08 x 4.52 | |
| Prim Bdrm Main | 5.18 x 3.78 | |
| Br Main | 4.36 x 3.35 | |
| Laundry Main | 3.50 x 3.04 | |
| Other Main | 3.91 x 3.65 | |
| Bathroom Main | - | Ensuite Bath |
| Bathroom Main | - | |
| Mudroom Main | 1.90 x 1.82 | |
| Family Lower | 7.92 x 6.14 | |
| Br Lower | 4.16 x 3.86 | |
| Den Lower | 6.62 x 4.47 |
| XXXXXXXX | XXX XX, XXXX |
XXXX XXX XXXX |
$XXX,XXX |
| XXX XX, XXXX |
XXXXXX XXX XXXX |
$XXX,XXX | |
| XXXXXXXX | XXX XX, XXXX |
XXXX XXX XXXX |
$XXX,XXX |
| XXX XX, XXXX |
XXXXXX XXX XXXX |
$XXX,XXX | |
| XXXXXXXX | XXX XX, XXXX |
XXXX XXX XXXX |
$XXX,XXX |
| XXX XX, XXXX |
XXXXXX XXX XXXX |
$XXX,XXX |
| XXXXXXXX XXXX | XXX XX, XXXX | $580,000 XXX XXXX |
| XXXXXXXX XXXXXX | XXX XX, XXXX | $574,900 XXX XXXX |
| XXXXXXXX XXXX | XXX XX, XXXX | $690,000 XXX XXXX |
| XXXXXXXX XXXXXX | XXX XX, XXXX | $698,000 XXX XXXX |
| XXXXXXXX XXXX | XXX XX, XXXX | $690,000 XXX XXXX |
| XXXXXXXX XXXXXX | XXX XX, XXXX | $698,000 XXX XXXX |

St Peter's & St Paul's Separate School
Elementary: CatholicBeavercrest Community School
Elementary: PublicEgremont Community School
Elementary: PublicVictoria Cross Public School
Elementary: PublicSpruce Ridge Community School
Elementary: PublicMacphail Memorial Elementary School
Elementary: PublicWalkerton District Community School
Secondary: PublicWellington Heights Secondary School
Secondary: PublicNorwell District Secondary School
Secondary: PublicSacred Heart High School
Secondary: CatholicJohn Diefenbaker Senior School
Secondary: PublicGrey Highlands Secondary School
Secondary: Public