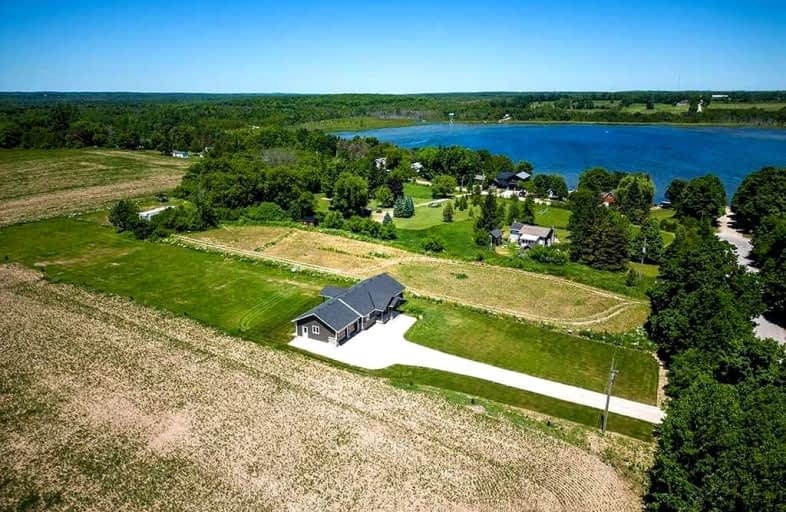Sold on Dec 15, 2022
Note: Property is not currently for sale or for rent.

-
Type: Detached
-
Style: Bungalow
-
Size: 2500 sqft
-
Lot Size: 100 x 524.94 Feet
-
Age: 0-5 years
-
Days on Site: 141 Days
-
Added: Jul 27, 2022 (4 months on market)
-
Updated:
-
Last Checked: 2 months ago
-
MLS®#: X5711935
-
Listed By: Forest hill real estate inc., brokerage
The Home You've Been Looking For: A Turn-Key Custom Bungalow In A Quiet Lakeside Community! Just A Short Stroll From Townsend Lake, Ideal For Swimming, Paddling & Fishing. Bright & Airy 3 Bdrm Family Home Feat Custom Kitchen W Granite Counters & Built-In Dark Ss Appliances Opens To Great Room W Vaulted Ceiling & Picture Windows + W/O To Covered Back Deck On Private 1.2 Acre Lot Located Among Well Kept Homes & Backing On To Farm Land. Main Bdrm W True W/I Closet & Ensuite W Tiled Shower. 2nd Bdrm, 4Pc Bath, Mud/Laundry Combo W Garage Access & Powder Room Round Out Main Level. Ll Feat Huge Fam Rm Boasting 9Ft Ceilings, 3rd Bdrm + Office & Another 4Pc Bath, Storage & Additional W/U Access To Garage. 2Car Garage Feats Extra Panel For Future Ev Charging Port. Parking For +8.
Extras
10 Min From Markdale/Durham (Schools, Shopping, Dining, Rec Centres, Medical Care). 40 Min To Owen Sound, 50 Min To Collingwood, 90 Min To K-W, Under 2Hrs To Gta.
Property Details
Facts for 474788 Townsend Lake Road, West Grey
Status
Days on Market: 141
Last Status: Sold
Sold Date: Dec 15, 2022
Closed Date: Jan 16, 2023
Expiry Date: Feb 28, 2023
Sold Price: $790,000
Unavailable Date: Dec 15, 2022
Input Date: Jul 27, 2022
Property
Status: Sale
Property Type: Detached
Style: Bungalow
Size (sq ft): 2500
Age: 0-5
Area: West Grey
Community: Rural West Grey
Availability Date: Flexible
Assessment Amount: $34,000
Assessment Year: 2022
Inside
Bedrooms: 2
Bedrooms Plus: 1
Bathrooms: 4
Kitchens: 1
Rooms: 9
Den/Family Room: Yes
Air Conditioning: Central Air
Fireplace: No
Laundry Level: Main
Washrooms: 4
Utilities
Electricity: Yes
Gas: No
Cable: No
Telephone: Available
Building
Basement: Finished
Basement 2: Full
Heat Type: Forced Air
Heat Source: Propane
Exterior: Vinyl Siding
Water Supply Type: Drilled Well
Water Supply: Well
Special Designation: Unknown
Parking
Driveway: Pvt Double
Garage Spaces: 2
Garage Type: Attached
Covered Parking Spaces: 8
Total Parking Spaces: 10
Fees
Tax Year: 2022
Tax Legal Description: Pt Lt 5 Con 12 Ndr Glenelg Pt 2 16R9375; West Grey
Highlights
Feature: Clear View
Feature: Golf
Feature: Hospital
Feature: Lake/Pond
Feature: School Bus Route
Feature: Skiing
Land
Cross Street: Grey Rd 12 / Townsen
Municipality District: West Grey
Fronting On: West
Parcel Number: 372320255
Pool: None
Sewer: Septic
Lot Depth: 524.94 Feet
Lot Frontage: 100 Feet
Acres: .50-1.99
Zoning: A3
Additional Media
- Virtual Tour: https://www.tourspace.ca/mark-murakami-474788-townsend-lake-road.html
Rooms
Room details for 474788 Townsend Lake Road, West Grey
| Type | Dimensions | Description |
|---|---|---|
| Living Main | 19.90 x 13.20 | Open Concept, Vaulted Ceiling, Picture Window |
| Kitchen Main | 10.20 x 13.80 | Combined W/Dining, Granite Counter, Open Concept |
| Dining Main | 9.90 x 13.80 | Combined W/Kitchen, Open Concept, W/O To Deck |
| Mudroom Main | 5.10 x 7.70 | Combined W/Laundry, 2 Pc Bath, Access To Garage |
| Prim Bdrm Main | 11.90 x 13.20 | 3 Pc Ensuite, W/I Closet, Laminate |
| 2nd Br Main | 12.11 x 10.00 | Closet, O/Looks Garden, Laminate |
| Family Lower | 25.90 x 26.40 | Open Concept, Laminate, Access To Garage |
| 3rd Br Lower | 13.50 x 12.30 | Above Grade Window, Closet, Laminate |
| Office Lower | 15.70 x 11.90 | Above Grade Window, Closet, Laminate |
| Utility Lower | 8.30 x 12.00 | Unfinished |
| Bathroom Main | - | 4 Pc Bath, Tile Floor, Quartz Counter |
| Bathroom Lower | - | 4 Pc Bath, Tile Floor, Quartz Counter |
| XXXXXXXX | XXX XX, XXXX |
XXXX XXX XXXX |
$XXX,XXX |
| XXX XX, XXXX |
XXXXXX XXX XXXX |
$XXX,XXX | |
| XXXXXXXX | XXX XX, XXXX |
XXXXXXX XXX XXXX |
|
| XXX XX, XXXX |
XXXXXX XXX XXXX |
$X,XXX,XXX |
| XXXXXXXX XXXX | XXX XX, XXXX | $790,000 XXX XXXX |
| XXXXXXXX XXXXXX | XXX XX, XXXX | $809,967 XXX XXXX |
| XXXXXXXX XXXXXXX | XXX XX, XXXX | XXX XXXX |
| XXXXXXXX XXXXXX | XXX XX, XXXX | $1,095,000 XXX XXXX |

St Peter's & St Paul's Separate School
Elementary: CatholicBeavercrest Community School
Elementary: PublicEgremont Community School
Elementary: PublicHolland-Chatsworth Central School
Elementary: PublicSpruce Ridge Community School
Elementary: PublicMacphail Memorial Elementary School
Elementary: PublicÉcole secondaire catholique École secondaire Saint-Dominique-Savio
Secondary: CatholicWellington Heights Secondary School
Secondary: PublicJohn Diefenbaker Senior School
Secondary: PublicGrey Highlands Secondary School
Secondary: PublicSt Mary's High School
Secondary: CatholicOwen Sound District Secondary School
Secondary: Public- 2 bath
- 2 bed
474839 Townsend Lake Road, West Grey, Ontario • N0C 1H0 • Rural West Grey



