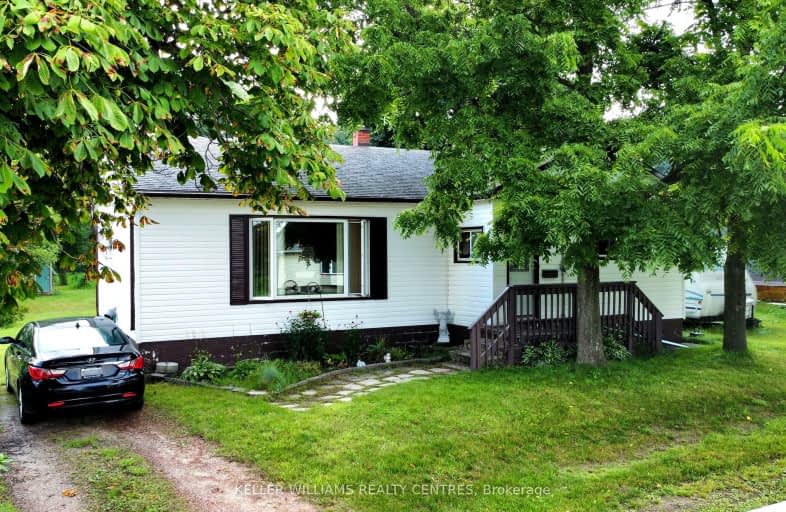Car-Dependent
- Almost all errands require a car.
17
/100
Somewhat Bikeable
- Almost all errands require a car.
22
/100

John Diefenbaker Senior School
Elementary: Public
10.89 km
Dawnview Public School
Elementary: Public
11.39 km
Holy Family Separate School
Elementary: Catholic
10.97 km
Chesley District Community School
Elementary: Public
7.66 km
Walkerton District Community School
Elementary: Public
15.93 km
Hanover Heights Community School
Elementary: Public
10.20 km
École secondaire catholique École secondaire Saint-Dominique-Savio
Secondary: Catholic
37.02 km
Walkerton District Community School
Secondary: Public
15.93 km
Sacred Heart High School
Secondary: Catholic
14.81 km
John Diefenbaker Senior School
Secondary: Public
10.97 km
St Mary's High School
Secondary: Catholic
37.86 km
Owen Sound District Secondary School
Secondary: Public
36.48 km
-
Bentinck Centennial Park
341761 Concession 2 Ndr, Ontario 11.16km -
Sulphur Spring Conservation Area
Hanover ON 14.96km -
Cargill Community Centre
999 Greenock-Brant Line, Cargill ON N0G 1J0 16.37km
-
Saugeen Community Credit Union
6 Main St S, Elmwood ON N0G 1S0 0.34km -
HSBC ATM
115 1st Ave, Chesley ON N0G 1L0 6.62km -
CIBC
47 1st Ave S, Chesley ON N0G 1L0 6.8km


