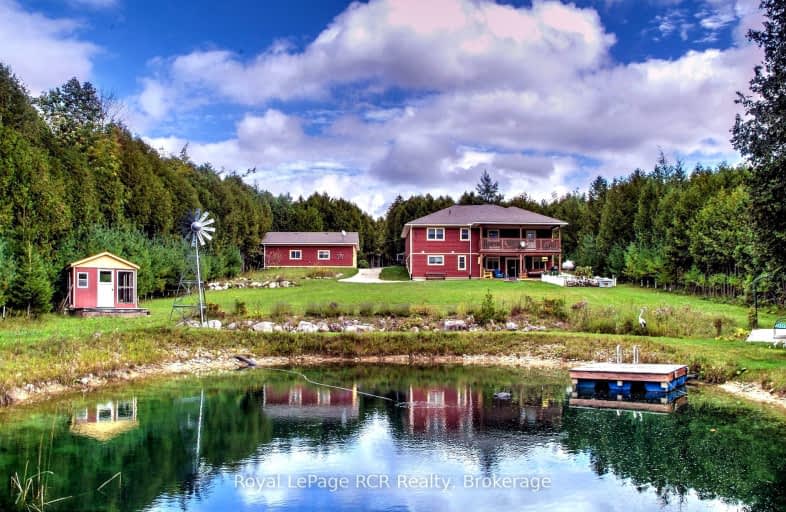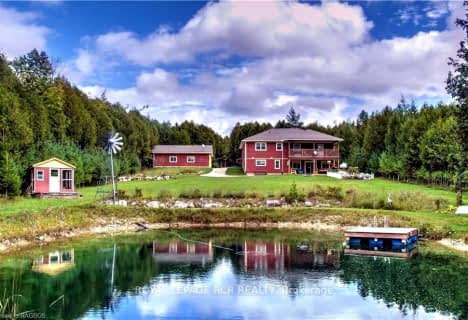Car-Dependent
- Almost all errands require a car.
Somewhat Bikeable
- Almost all errands require a car.

St Peter's & St Paul's Separate School
Elementary: CatholicSullivan Community School
Elementary: PublicBeavercrest Community School
Elementary: PublicHolland-Chatsworth Central School
Elementary: PublicSpruce Ridge Community School
Elementary: PublicMacphail Memorial Elementary School
Elementary: PublicÉcole secondaire catholique École secondaire Saint-Dominique-Savio
Secondary: CatholicGeorgian Bay Community School Secondary School
Secondary: PublicJohn Diefenbaker Senior School
Secondary: PublicGrey Highlands Secondary School
Secondary: PublicSt Mary's High School
Secondary: CatholicOwen Sound District Secondary School
Secondary: Public-
South Grey Museum and Memorial Park
Flesherton ON 17.23km -
Harrison Park
75 2nd Ave E, Owen Sound ON N4K 2E5 28.91km -
Harrison Park Snr Centre
75 2nd Ave E, Owen Sound ON N4K 2E5 29.45km
-
BMO Bank of Montreal
30 Main St, Markdale ON N0C 1H0 8.23km -
Scotiabank
25 Toronto St (at Main St), Markdale ON N0C 1H0 8.32km -
TD Bank Financial Group
5 Toronto St N, Markdale ON N0C 1H0 8.28km








