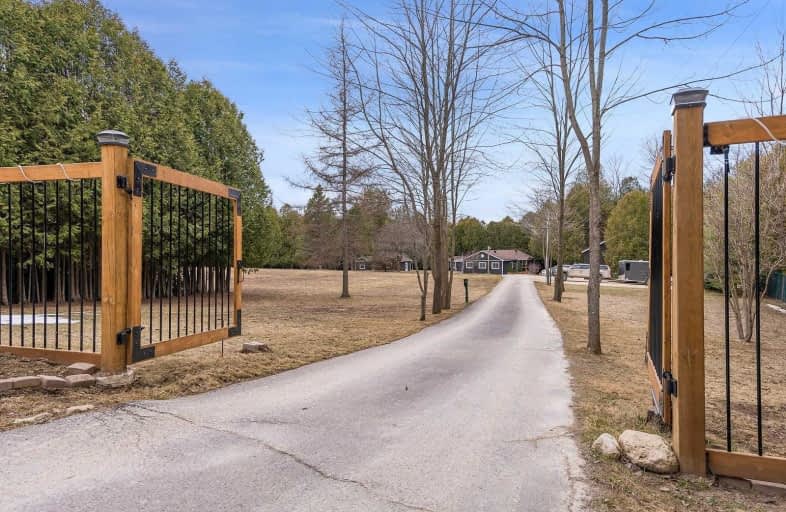Sold on Apr 09, 2021
Note: Property is not currently for sale or for rent.

-
Type: Detached
-
Style: Bungalow
-
Size: 1500 sqft
-
Lot Size: 337.19 x 1333.2 Feet
-
Age: 31-50 years
-
Taxes: $2,327 per year
-
Days on Site: 15 Days
-
Added: Mar 25, 2021 (2 weeks on market)
-
Updated:
-
Last Checked: 2 months ago
-
MLS®#: X5167446
-
Listed By: Keller williams real estate associates, brokerage
Work, Play, Enjoy The Outdoors On Private 10+ Acres. Featuring High Speed Internet Tower On Property, Hardwired In Most Rooms, Fully Updated, Bright, Open Concept, Split Br Design, Heated Floors, 3 Level Water Filtration System(Sediment, Uv Reverse Osmosis), Insulated Crawl Space With Lights, Huge Deck, Hot Tub, Paved Driveway, Insulated Heated Garage W Finished Attic With Lights, Extra Gravel Parking For Boats/Fun Toys, Numerous Sheds
Extras
Winterized Bunkie W 4th Br, Pond, Raised Gardens, All Appliances Included, On Demand Water Heater Owned, See List For All Features As There Are Too Many To List Here. Gated And Fenced On 3 Sides, 4th Side Is A Creek
Property Details
Facts for 495204 Traverston Road, West Grey
Status
Days on Market: 15
Last Status: Sold
Sold Date: Apr 09, 2021
Closed Date: May 13, 2021
Expiry Date: May 31, 2021
Sold Price: $1,100,000
Unavailable Date: Apr 09, 2021
Input Date: Mar 25, 2021
Property
Status: Sale
Property Type: Detached
Style: Bungalow
Size (sq ft): 1500
Age: 31-50
Area: West Grey
Community: Rural West Grey
Availability Date: Mid-End May
Inside
Bedrooms: 3
Bedrooms Plus: 1
Bathrooms: 2
Kitchens: 1
Rooms: 5
Den/Family Room: No
Air Conditioning: Other
Fireplace: Yes
Washrooms: 2
Building
Basement: Crawl Space
Heat Type: Radiant
Heat Source: Propane
Exterior: Alum Siding
Water Supply Type: Dug Well
Water Supply: Well
Special Designation: Unknown
Other Structures: Drive Shed
Other Structures: Workshop
Parking
Driveway: Private
Garage Spaces: 3
Garage Type: Detached
Covered Parking Spaces: 25
Total Parking Spaces: 28
Fees
Tax Year: 2020
Tax Legal Description: Pt Lt 10 Con 14 Ndr Glenelg Pt 6 R126 Municipality
Taxes: $2,327
Highlights
Feature: School Bus R
Land
Cross Street: Hwy 10 To Hwy 12 To
Municipality District: West Grey
Fronting On: West
Pool: None
Sewer: Septic
Lot Depth: 1333.2 Feet
Lot Frontage: 337.19 Feet
Lot Irregularities: Appx 10 Acres, 1/3 Cl
Acres: 10-24.99
Additional Media
- Virtual Tour: https://unbranded.youriguide.com/495204_traverston_rd_markdale_on/
Rooms
Room details for 495204 Traverston Road, West Grey
| Type | Dimensions | Description |
|---|---|---|
| Dining Main | 3.87 x 5.18 | Fireplace, Open Concept, Heated Floor |
| Living Main | 4.14 x 4.87 | W/O To Deck, Vinyl Floor, Heated Floor |
| Kitchen Main | 3.35 x 5.18 | W/O To Deck, Quartz Counter, Heated Floor |
| Master Main | 3.69 x 4.39 | Ensuite Bath, Vinyl Floor, Closet Organizers |
| 2nd Br Main | 3.35 x 3.44 | Networked, W/I Closet, Vinyl Floor |
| 3rd Br Main | 3.35 x 3.44 | Pot Lights, Window, Vinyl Floor |
| 4th Br Ground | - | Separate Rm, Wood Stove, Window |
| XXXXXXXX | XXX XX, XXXX |
XXXX XXX XXXX |
$X,XXX,XXX |
| XXX XX, XXXX |
XXXXXX XXX XXXX |
$XXX,XXX |
| XXXXXXXX XXXX | XXX XX, XXXX | $1,100,000 XXX XXXX |
| XXXXXXXX XXXXXX | XXX XX, XXXX | $950,000 XXX XXXX |

École élémentaire publique L'Héritage
Elementary: PublicChar-Lan Intermediate School
Elementary: PublicSt Peter's School
Elementary: CatholicHoly Trinity Catholic Elementary School
Elementary: CatholicÉcole élémentaire catholique de l'Ange-Gardien
Elementary: CatholicWilliamstown Public School
Elementary: PublicÉcole secondaire publique L'Héritage
Secondary: PublicCharlottenburgh and Lancaster District High School
Secondary: PublicSt Lawrence Secondary School
Secondary: PublicÉcole secondaire catholique La Citadelle
Secondary: CatholicHoly Trinity Catholic Secondary School
Secondary: CatholicCornwall Collegiate and Vocational School
Secondary: Public

