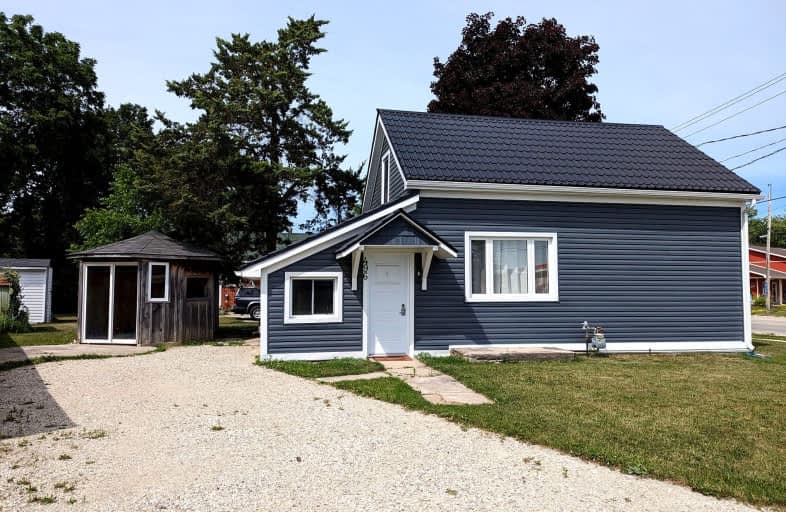Somewhat Walkable
- Some errands can be accomplished on foot.
Somewhat Bikeable
- Most errands require a car.

St Peter's & St Paul's Separate School
Elementary: CatholicDawnview Public School
Elementary: PublicNormanby Community School
Elementary: PublicEgremont Community School
Elementary: PublicVictoria Cross Public School
Elementary: PublicSpruce Ridge Community School
Elementary: PublicWalkerton District Community School
Secondary: PublicWellington Heights Secondary School
Secondary: PublicNorwell District Secondary School
Secondary: PublicSacred Heart High School
Secondary: CatholicJohn Diefenbaker Senior School
Secondary: PublicGrey Highlands Secondary School
Secondary: Public-
Sulphur Spring Conservation Area
15.97km -
South Grey Museum and Memorial Park
Flesherton ON 23.62km -
Mildmay Rotary Park
Mildmay ON 28km
-
HSBC ATM
118 Queen St, Durham ON N0G 1R0 0.86km -
Access Cash Canada
1100 10th St, Hanover ON N4N 3B8 14.47km -
CIBC
857 10th St, Hanover ON N4N 1S1 15.22km


