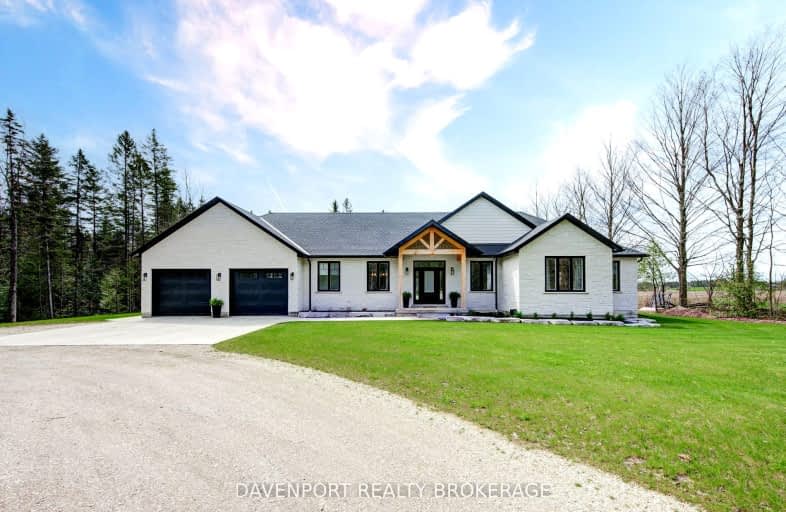Car-Dependent
- Almost all errands require a car.
0
/100
Somewhat Bikeable
- Most errands require a car.
26
/100

Sacred Heart Separate School
Elementary: Catholic
21.19 km
Hillcrest Central School
Elementary: Public
20.67 km
Mary Immaculate Community School
Elementary: Catholic
5.33 km
Paisley Central School
Elementary: Public
13.55 km
Immaculate Conception Separate School
Elementary: Catholic
16.06 km
Walkerton District Community School
Elementary: Public
16.38 km
Walkerton District Community School
Secondary: Public
16.37 km
Kincardine District Secondary School
Secondary: Public
23.66 km
Saugeen District Secondary School
Secondary: Public
28.05 km
Sacred Heart High School
Secondary: Catholic
16.21 km
John Diefenbaker Senior School
Secondary: Public
24.27 km
F E Madill Secondary School
Secondary: Public
33.52 km
-
Greenock Swamp
Brockton ON 3.98km -
Cargill Community Centre
999 Greenock-Brant Line, Cargill ON N0G 1J0 6.65km -
Folmer Landscaping and Garden Centre
2668 Hwy 9, Walkerton ON N0G 2V0 11.68km
-
RBC Royal Bank
574 Queen St S, Paisley ON N0G 2N0 14.39km -
RBC Royal Bank ATM
420 Durham St W, Walkerton ON N0G 2V0 15.02km -
BMO Bank of Montreal
131 Durham St W, Walkerton ON N0G 2V0 15.46km


