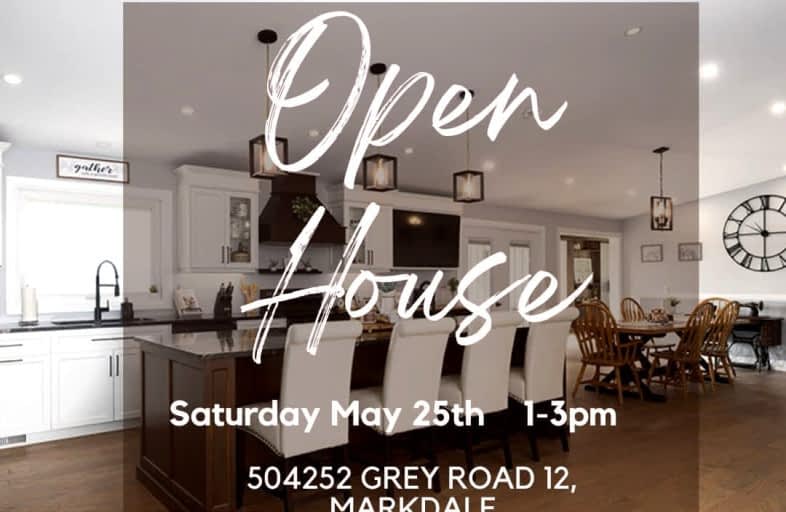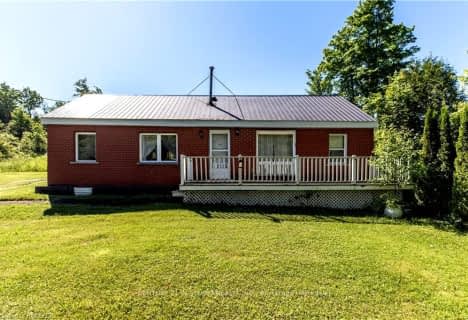
St Peter's & St Paul's Separate School
Elementary: Catholic
15.84 km
Beavercrest Community School
Elementary: Public
4.78 km
Egremont Community School
Elementary: Public
26.19 km
Holland-Chatsworth Central School
Elementary: Public
17.52 km
Spruce Ridge Community School
Elementary: Public
16.30 km
Macphail Memorial Elementary School
Elementary: Public
11.83 km
École secondaire catholique École secondaire Saint-Dominique-Savio
Secondary: Catholic
35.60 km
Georgian Bay Community School Secondary School
Secondary: Public
35.46 km
Wellington Heights Secondary School
Secondary: Public
33.64 km
John Diefenbaker Senior School
Secondary: Public
31.52 km
Grey Highlands Secondary School
Secondary: Public
12.09 km
St Mary's High School
Secondary: Catholic
36.89 km

