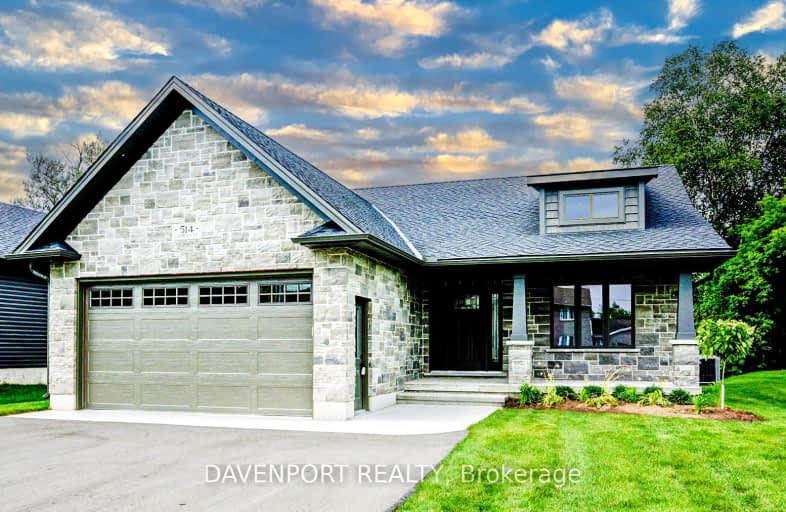Inactive on Apr 30, 2024
Note: Property is not currently for sale or for rent.

-
Type: Detached
-
Style: Bungalow
-
Size: 1500 sqft
-
Lot Size: 47 x 0 Feet
-
Age: 0-5 years
-
Days on Site: 174 Days
-
Added: Nov 08, 2023 (5 months on market)
-
Updated:
-
Last Checked: 1 month ago
-
MLS®#: X7284998
-
Listed By: Davenport realty
This Stunning Custom-Built Bungalow has IT ALL!!! Step Inside this Beauty & instantly you will experience top quality craftsmanship throughout this entire home. Attention to detail has been paid to every aspect of this home from the exterior stone & covered patio & deck to the Coiffured ceiling & custom cabinetry inside. The extras don't stop there; w/out basement w/ concrete patio, garage outftted w/ Flexcore cladding, gas freplace in living room, main foor laundry & you even get brand-new GE Kitchen appliances as an Inclusion!! Spacious Prim bdrm features a custom walk-in closet w/ all the bells & whistles. The ensuite bath is pure perfection in white w/ double sinks, soaker tub & glass shower w/ classic black accents. Patio doors off the prim bdrm give you convenient access to the back deck that spans the entire width of the house!! The extras continue in the fully fnished w/out bsmnt w/ 2 more bdrms & a 3rd full bath. A bonus feature is the 2nd covered patio w/ sliding doors.
Property Details
Facts for 514 Lambton Street, West Grey
Status
Days on Market: 174
Last Status: Expired
Sold Date: May 10, 2025
Closed Date: Nov 30, -0001
Expiry Date: Apr 30, 2024
Unavailable Date: May 01, 2024
Input Date: Nov 08, 2023
Prior LSC: Extended (by changing the expiry date)
Property
Status: Sale
Property Type: Detached
Style: Bungalow
Size (sq ft): 1500
Age: 0-5
Area: West Grey
Community: Durham
Availability Date: Immediate
Assessment Amount: $64,000
Assessment Year: 2022
Inside
Bedrooms: 3
Bedrooms Plus: 2
Bathrooms: 3
Kitchens: 1
Rooms: 11
Den/Family Room: No
Air Conditioning: Central Air
Fireplace: Yes
Laundry Level: Main
Washrooms: 3
Building
Basement: Finished
Basement 2: Full
Heat Type: Forced Air
Heat Source: Gas
Exterior: Stone
Water Supply: Municipal
Special Designation: Unknown
Parking
Driveway: Pvt Double
Garage Spaces: 2
Garage Type: Attached
Covered Parking Spaces: 4
Total Parking Spaces: 6
Fees
Tax Year: 2023
Tax Legal Description: SEE ATTACHMENT
Highlights
Feature: School
Land
Cross Street: College St N To Lamb
Municipality District: West Grey
Fronting On: South
Parcel Number: 373180551
Pool: None
Sewer: Sewers
Lot Frontage: 47 Feet
Lot Irregularities: 148.17Ft X 47.13Ft X
Acres: < .50
Zoning: Residential
Additional Media
- Virtual Tour: https://youriguide.com/514_lambton_street_east_durham_on/
Rooms
Room details for 514 Lambton Street, West Grey
| Type | Dimensions | Description |
|---|---|---|
| Living Main | 5.49 x 5.10 | |
| Kitchen Main | 3.26 x 2.86 | |
| Dining Main | 3.23 x 3.84 | |
| Bathroom Main | 2.56 x 2.28 | 4 Pc Bath |
| Prim Bdrm Main | 4.82 x 4.39 | |
| 2nd Br Main | 3.87 x 3.34 | |
| 3rd Br Main | 3.20 x 3.33 | |
| Bathroom Main | 3.09 x 3.63 | 5 Pc Ensuite |
| Rec Bsmt | 9.23 x 7.52 | |
| 4th Br Bsmt | 3.56 x 3.21 | |
| 5th Br Bsmt | 3.55 x 3.19 | |
| Bathroom Bsmt | 2.32 x 2.06 | 4 Pc Bath |
| XXXXXXXX | XXX XX, XXXX |
XXXXXXXX XXX XXXX |
|
| XXX XX, XXXX |
XXXXXX XXX XXXX |
$XXX,XXX |
| XXXXXXXX XXXXXXXX | XXX XX, XXXX | XXX XXXX |
| XXXXXXXX XXXXXX | XXX XX, XXXX | $869,000 XXX XXXX |
Car-Dependent
- Almost all errands require a car.

École élémentaire publique L'Héritage
Elementary: PublicChar-Lan Intermediate School
Elementary: PublicSt Peter's School
Elementary: CatholicHoly Trinity Catholic Elementary School
Elementary: CatholicÉcole élémentaire catholique de l'Ange-Gardien
Elementary: CatholicWilliamstown Public School
Elementary: PublicÉcole secondaire publique L'Héritage
Secondary: PublicCharlottenburgh and Lancaster District High School
Secondary: PublicSt Lawrence Secondary School
Secondary: PublicÉcole secondaire catholique La Citadelle
Secondary: CatholicHoly Trinity Catholic Secondary School
Secondary: CatholicCornwall Collegiate and Vocational School
Secondary: Public

