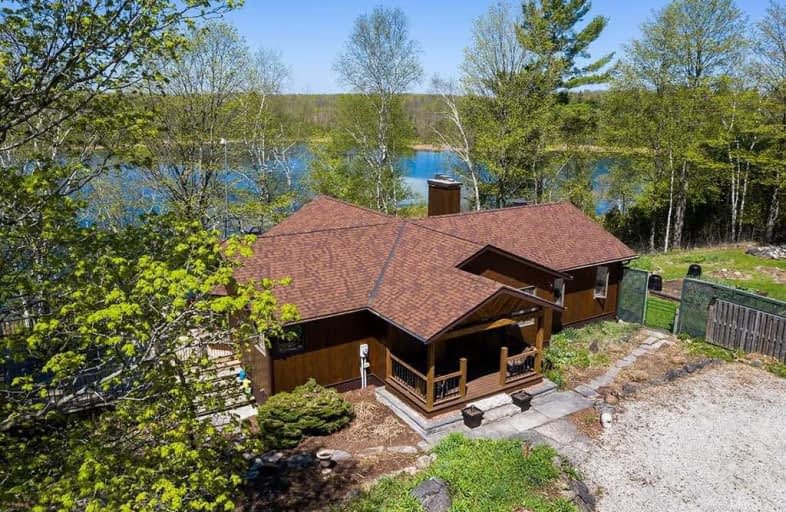Sold on Jun 25, 2020
Note: Property is not currently for sale or for rent.

-
Type: Detached
-
Style: Bungalow
-
Lot Size: 659.53 x 3300 Feet
-
Age: No Data
-
Taxes: $2,367 per year
-
Days on Site: 31 Days
-
Added: May 25, 2020 (1 month on market)
-
Updated:
-
Last Checked: 2 months ago
-
MLS®#: X4770927
-
Listed By: Re/max high country realty inc., brokerage
This Incredible Property Is 37 Acres Of Nature At Its Best & Abutts North Louise Lake Approx. 20 Acres In Size. Surrounded By Lake Views, Sunsets, Trees And The Sound Of Birds, This Year Round Property Is Pretty Special. This 2+1 Bdrm Bungalow With Walkout Lower Level Features Large Decks Ready For A Hot Tub, Hardwood Floors, Living Room With Vaulted Ceiling Plus Propane Fireplace Master Bedroom With Walkout, Walk-In Closet And Ensuite Are A Bonus.
Extras
The Lower Level Has Large Family Room With Propane Fireplace Plus, Enough Room For The Pool Table (Included), Walkout To The Seasonal Sunroom, 3rd Bedroom & 3 Pc Bath. Access The Trail South Of The House Which Leads To The New Boardwalk To
Property Details
Facts for 522081 Concession 12 Road, West Grey
Status
Days on Market: 31
Last Status: Sold
Sold Date: Jun 25, 2020
Closed Date: Jul 15, 2020
Expiry Date: Sep 30, 2020
Sold Price: $808,000
Unavailable Date: Jun 25, 2020
Input Date: May 26, 2020
Property
Status: Sale
Property Type: Detached
Style: Bungalow
Area: West Grey
Community: Rural West Grey
Availability Date: Immediate
Assessment Amount: $450,000
Assessment Year: 2020
Inside
Bedrooms: 3
Bathrooms: 3
Kitchens: 1
Rooms: 12
Den/Family Room: Yes
Air Conditioning: Wall Unit
Fireplace: Yes
Laundry Level: Main
Central Vacuum: Y
Washrooms: 3
Building
Basement: Fin W/O
Basement 2: Full
Heat Type: Forced Air
Heat Source: Electric
Exterior: Wood
Water Supply Type: Drilled Well
Water Supply: Well
Special Designation: Unknown
Other Structures: Garden Shed
Parking
Driveway: Private
Garage Type: None
Covered Parking Spaces: 4
Total Parking Spaces: 6
Fees
Tax Year: 2019
Tax Legal Description: Pt Lt 22 Conc. 13 Ndr Bentinck Pt 1 !&R1265
Taxes: $2,367
Highlights
Feature: Lake Access
Feature: Sloping
Feature: Waterfront
Feature: Wooded/Treed
Land
Cross Street: Grey Road 3, Concess
Municipality District: West Grey
Fronting On: North
Parcel Number: 372160103
Pool: None
Sewer: Septic
Lot Depth: 3300 Feet
Lot Frontage: 659.53 Feet
Lot Irregularities: Irreg
Acres: 25-49.99
Zoning: A2,Ne,Ne2
Waterfront: Direct
Water Body Name: Clear
Water Body Type: Lake
Water Frontage: 1850
Access To Property: Seasonal Municip Rd
Access To Property: Yr Rnd Municpal Rd
Easements Restrictions: Conserv Regs
Water Features: Dock
Shoreline: Soft Btm
Rural Services: Electrical
Rural Services: Garbage Pickup
Rural Services: Internet High Spd
Rural Services: Recycling Pckup
Rooms
Room details for 522081 Concession 12 Road, West Grey
| Type | Dimensions | Description |
|---|---|---|
| Kitchen Main | 3.53 x 3.93 | |
| Dining Main | 3.32 x 3.55 | |
| Living Main | 5.32 x 7.08 | |
| Master Main | 3.37 x 4.88 | |
| 2nd Br Main | 2.61 x 3.43 | |
| 3rd Br Lower | 3.88 x 3.37 | |
| Family Lower | 7.87 x 5.63 | |
| Sunroom Lower | 1.83 x 7.00 | |
| Utility Lower | 4.49 x 3.98 | |
| Bathroom Main | - | 3 Pc Bath |
| Bathroom Main | - | 3 Pc Ensuite |
| Bathroom Lower | - | 3 Pc Bath |
| XXXXXXXX | XXX XX, XXXX |
XXXX XXX XXXX |
$XXX,XXX |
| XXX XX, XXXX |
XXXXXX XXX XXXX |
$XXX,XXX |
| XXXXXXXX XXXX | XXX XX, XXXX | $808,000 XXX XXXX |
| XXXXXXXX XXXXXX | XXX XX, XXXX | $835,000 XXX XXXX |

Sullivan Community School
Elementary: PublicJohn Diefenbaker Senior School
Elementary: PublicDawnview Public School
Elementary: PublicHoly Family Separate School
Elementary: CatholicChesley District Community School
Elementary: PublicHanover Heights Community School
Elementary: PublicÉcole secondaire catholique École secondaire Saint-Dominique-Savio
Secondary: CatholicWalkerton District Community School
Secondary: PublicSacred Heart High School
Secondary: CatholicJohn Diefenbaker Senior School
Secondary: PublicSt Mary's High School
Secondary: CatholicOwen Sound District Secondary School
Secondary: Public

