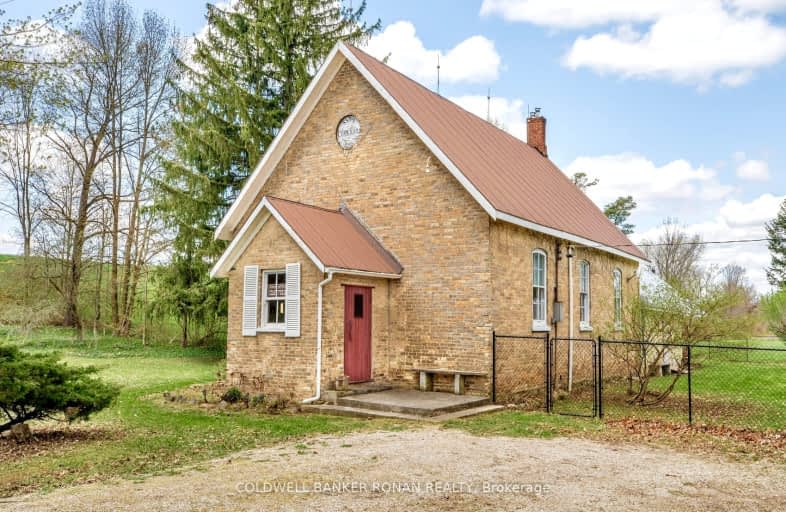
Video Tour
Car-Dependent
- Almost all errands require a car.
0
/100
Somewhat Bikeable
- Most errands require a car.
25
/100

Lucknow Central Public School
Elementary: Public
18.07 km
Elgin Market Public School
Elementary: Public
7.93 km
Ripley-Huron Community - Junior Campus School
Elementary: Public
4.40 km
Kincardine Township-Tiverton Public School
Elementary: Public
8.53 km
Huron Heights Public School
Elementary: Public
7.21 km
St Anthony's Separate School
Elementary: Catholic
7.42 km
Walkerton District Community School
Secondary: Public
34.19 km
Kincardine District Secondary School
Secondary: Public
8.30 km
Goderich District Collegiate Institute
Secondary: Public
43.45 km
Saugeen District Secondary School
Secondary: Public
38.78 km
Sacred Heart High School
Secondary: Catholic
34.55 km
F E Madill Secondary School
Secondary: Public
33.45 km
-
Dog Park
Kincardine ON 7.52km -
MacPherson Park
216 Lambton St (Lake Front), Kincardine ON 9km -
Bruce Beach Tennis Courts
Kincardine ON 9.85km
-
RBC Royal Bank
41 Queen St, Ripley ON N0G 2R0 4.56km -
Meridian Credit Union ATM
818 Durham St, Kincardine ON N2Z 3B9 7.27km -
HSBC ATM
818 Durham St, Kincardine ON N2Z 3B9 7.28km

