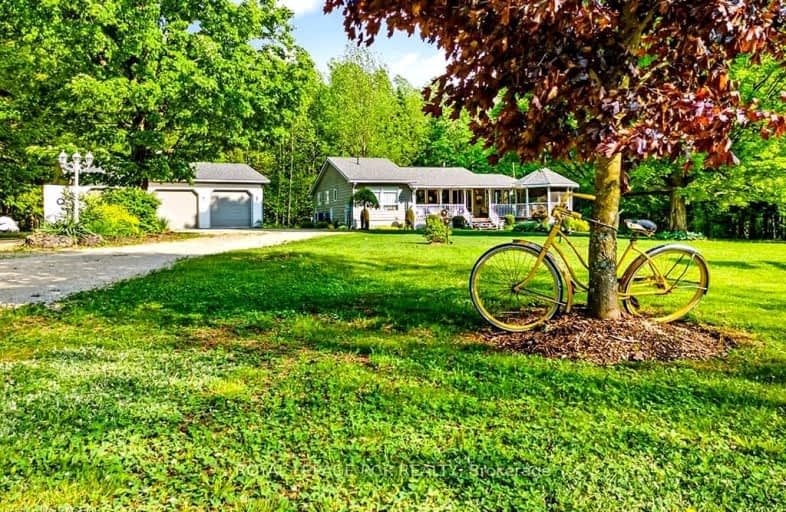Sold on Aug 22, 2024
Note: Property is not currently for sale or for rent.

-
Type: Detached
-
Style: Bungalow
-
Lot Size: 300.33 x 855.05 Acres
-
Age: 31-50 years
-
Taxes: $3,730 per year
-
Days on Site: 87 Days
-
Added: Dec 14, 2024 (2 months on market)
-
Updated:
-
Last Checked: 2 months ago
-
MLS®#: X10848868
-
Listed By: Royal lepage rcr realty
A charming & private country treasure lies nestled in 5.78 acres of natural beauty & peaceful solitude. As you approach the picture perfect setting, you see a beautiful, one-owner, custom-built Viceroy home with a 3 car garage that truly captures what you'd imagine as your country getaway. The "Belleville" model offers plenty of space in this open concept main floor plan with kitchen and breakfast bar, dining and living areas enhanced by plenty of windows for natural light, cathedral ceiling, propane fireplace and hardwood flooring. Additional space to appreciate your surroundings in the sunroom addition and side deck and a screened in gazebo for more options to quietly relax and take in nature or to entertain family and friends on weekends and holidays. A primary bedroom plus 2 more bedrooms share a 5 pc bath that completes the main floor. A back entry provides handy access to the new deck built in 2023 and rear yard where perennial gardens bloom. The lower level is completely finished with family room that has a woodstove for cozy ambience and alternative heat, a games room for fun and enjoyment, a 4th bedroom currently used as a hobby room, a laundry/2 pc bath combination and a workshop with a walkup to the backyard. The detached garage is 30' x 40', has hydro and is only steps to the home. Its location is close proximity to Markdale, Durham, Flesherton and only 30 minutes to Owen Sound. Lakes, golf courses, snowmobile/ATV trails are all closeby for recreational interests. Well taken care of and ready to move into, this little piece of heaven offers the best of rural living and all the comforts of a place to call home.
Property Details
Facts for 523370 SIDE ROAD 6, West Grey
Status
Days on Market: 87
Last Status: Sold
Sold Date: Aug 22, 2024
Closed Date: Oct 31, 2024
Expiry Date: Nov 08, 2024
Sold Price: $760,000
Unavailable Date: Aug 22, 2024
Input Date: May 27, 2024
Prior LSC: Sold
Property
Status: Sale
Property Type: Detached
Style: Bungalow
Age: 31-50
Area: West Grey
Community: Rural West Grey
Availability Date: 60-89Days
Assessment Amount: $291,000
Assessment Year: 2024
Inside
Bedrooms: 3
Bedrooms Plus: 1
Bathrooms: 2
Kitchens: 1
Rooms: 8
Air Conditioning: Central Air
Fireplace: Yes
Washrooms: 2
Utilities
Electricity: Yes
Telephone: Yes
Building
Basement: Finished
Basement 2: Walk-Up
Heat Type: Forced Air
Heat Source: Propane
Exterior: Wood
Elevator: N
Water Supply Type: Drilled Well
Special Designation: Unknown
Other Structures: Workshop
Parking
Driveway: Other
Garage Spaces: 3
Garage Type: Detached
Covered Parking Spaces: 20
Total Parking Spaces: 22
Fees
Tax Year: 2023
Tax Legal Description: Pt Lt 15 Con 3 EGR Glenelg Pt 2 17R2646; West Grey
Taxes: $3,730
Highlights
Feature: Golf
Feature: Hospital
Land
Cross Street: West from Markdale o
Municipality District: West Grey
Parcel Number: 372250130
Pool: None
Sewer: Septic
Lot Depth: 855.05 Acres
Lot Frontage: 300.33 Acres
Acres: 5-9.99
Zoning: A1
Rural Services: Recycling Pckup
| XXXXXXXX | XXX XX, XXXX |
XXXX XXX XXXX |
$XXX,XXX |
| XXX XX, XXXX |
XXXXXX XXX XXXX |
$XXX,XXX | |
| XXXXXXXX | XXX XX, XXXX |
XXXX XXX XXXX |
$XXX,XXX |
| XXX XX, XXXX |
XXXXXX XXX XXXX |
$XXX,XXX |
| XXXXXXXX XXXX | XXX XX, XXXX | $760,000 XXX XXXX |
| XXXXXXXX XXXXXX | XXX XX, XXXX | $759,000 XXX XXXX |
| XXXXXXXX XXXX | XXX XX, XXXX | $760,000 XXX XXXX |
| XXXXXXXX XXXXXX | XXX XX, XXXX | $759,000 XXX XXXX |

St Peter's & St Paul's Separate School
Elementary: CatholicSullivan Community School
Elementary: PublicBeavercrest Community School
Elementary: PublicEgremont Community School
Elementary: PublicHolland-Chatsworth Central School
Elementary: PublicSpruce Ridge Community School
Elementary: PublicÉcole secondaire catholique École secondaire Saint-Dominique-Savio
Secondary: CatholicWellington Heights Secondary School
Secondary: PublicJohn Diefenbaker Senior School
Secondary: PublicGrey Highlands Secondary School
Secondary: PublicSt Mary's High School
Secondary: CatholicOwen Sound District Secondary School
Secondary: Public