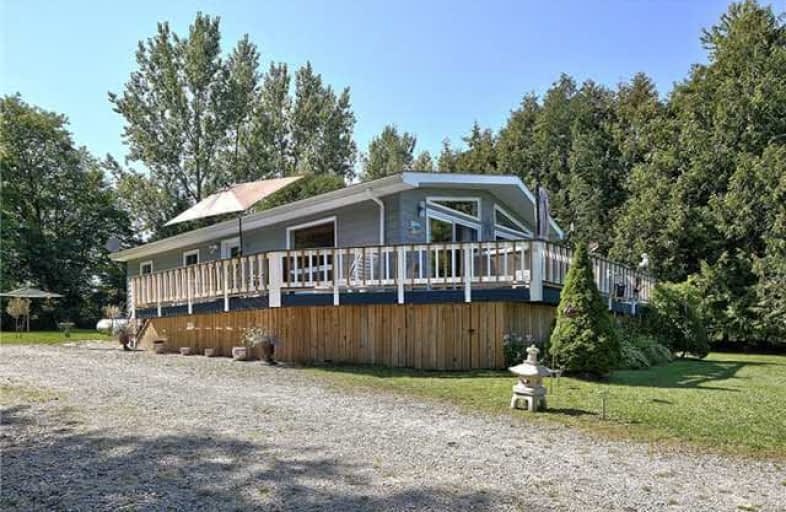Sold on Oct 06, 2017
Note: Property is not currently for sale or for rent.

-
Type: Detached
-
Style: Bungalow
-
Size: 700 sqft
-
Lot Size: 100 x 227.8 Feet
-
Age: No Data
-
Taxes: $2,535 per year
-
Days on Site: 6 Days
-
Added: Sep 07, 2019 (6 days on market)
-
Updated:
-
Last Checked: 2 months ago
-
MLS®#: X3943597
-
Listed By: Re/max high country realty inc., brokerage
Home With Water View Of Townsend Lake. This Pristine Home Has Had Many Updates Since 2016 Including Full Bathroom Renovation, Newly Painted Kitchen Cabinets With Quality Appliances, Black Sil Granite Sink & Pull Out Faucet, Designer Lights In The Bathroom, Master Bedroom & Kitchen, Hot Tub Installed, Garage Shelter Storm Rated. Other Upgrades Include Roof Shingles 2011, Air Exchanger 2013, New Furnace 2013 & Main Floor Windows 2013.
Extras
The Home Is Move In Ready With Easy Care Hardwood Floors, Wrap Around Deck For Barbequing, 10' X10' Solid Wood Storage Shed & Deeded Access To Townsend Lake. This Property Is A Super Year Round Home Or Weekend Retreat.
Property Details
Facts for 523576 Concession Road 12, West Grey
Status
Days on Market: 6
Last Status: Sold
Sold Date: Oct 06, 2017
Closed Date: Dec 01, 2017
Expiry Date: Dec 07, 2017
Sold Price: $290,000
Unavailable Date: Oct 06, 2017
Input Date: Oct 02, 2017
Prior LSC: Listing with no contract changes
Property
Status: Sale
Property Type: Detached
Style: Bungalow
Size (sq ft): 700
Area: West Grey
Community: Rural West Grey
Availability Date: 60 Days/Tba
Inside
Bedrooms: 2
Bathrooms: 2
Kitchens: 1
Rooms: 5
Den/Family Room: No
Air Conditioning: None
Fireplace: No
Washrooms: 2
Utilities
Electricity: Yes
Gas: No
Cable: No
Telephone: Yes
Building
Basement: Full
Basement 2: Unfinished
Heat Type: Forced Air
Heat Source: Propane
Exterior: Other
Water Supply Type: Drilled Well
Water Supply: Well
Special Designation: Unknown
Other Structures: Garden Shed
Parking
Driveway: Private
Garage Spaces: 1
Garage Type: Other
Covered Parking Spaces: 10
Total Parking Spaces: 12
Fees
Tax Year: 2017
Tax Legal Description: Pt Lot 6, Conc 12 Ndr, Pt 33 R142 T/W R742087 Wg
Taxes: $2,535
Highlights
Feature: Clear View
Land
Cross Street: Grey Rd. 12 & Townse
Municipality District: West Grey
Fronting On: South
Pool: None
Sewer: Septic
Lot Depth: 227.8 Feet
Lot Frontage: 100 Feet
Acres: < .50
Zoning: A3
Rooms
Room details for 523576 Concession Road 12, West Grey
| Type | Dimensions | Description |
|---|---|---|
| Living Main | 5.48 x 3.35 | |
| Kitchen Main | 3.37 x 3.27 | |
| Dining Main | 3.37 x 2.95 | |
| Master Main | 3.37 x 3.65 | |
| 2nd Br Main | 2.84 x 3.43 |
| XXXXXXXX | XXX XX, XXXX |
XXXX XXX XXXX |
$XXX,XXX |
| XXX XX, XXXX |
XXXXXX XXX XXXX |
$XXX,XXX | |
| XXXXXXXX | XXX XX, XXXX |
XXXXXXX XXX XXXX |
|
| XXX XX, XXXX |
XXXXXX XXX XXXX |
$XXX,XXX |
| XXXXXXXX XXXX | XXX XX, XXXX | $290,000 XXX XXXX |
| XXXXXXXX XXXXXX | XXX XX, XXXX | $299,870 XXX XXXX |
| XXXXXXXX XXXXXXX | XXX XX, XXXX | XXX XXXX |
| XXXXXXXX XXXXXX | XXX XX, XXXX | $317,750 XXX XXXX |

St Peter's & St Paul's Separate School
Elementary: CatholicBeavercrest Community School
Elementary: PublicEgremont Community School
Elementary: PublicHolland-Chatsworth Central School
Elementary: PublicSpruce Ridge Community School
Elementary: PublicMacphail Memorial Elementary School
Elementary: PublicÉcole secondaire catholique École secondaire Saint-Dominique-Savio
Secondary: CatholicWellington Heights Secondary School
Secondary: PublicJohn Diefenbaker Senior School
Secondary: PublicGrey Highlands Secondary School
Secondary: PublicSt Mary's High School
Secondary: CatholicOwen Sound District Secondary School
Secondary: Public

